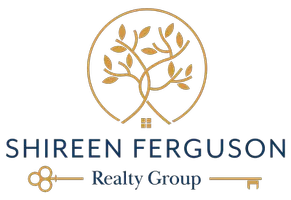
2 Beds
2 Baths
1,440 SqFt
2 Beds
2 Baths
1,440 SqFt
Key Details
Property Type Single Family Home
Sub Type Single Family Residence
Listing Status Active
Purchase Type For Sale
Square Footage 1,440 sqft
Price per Sqft $187
Subdivision ,Highland Springs Village
MLS Listing ID EV23207644
Bedrooms 2
Full Baths 1
Three Quarter Bath 1
Condo Fees $155
HOA Fees $155/mo
HOA Y/N Yes
Year Built 1974
Lot Size 4,356 Sqft
Property Description
Location
State CA
County Riverside
Area 263 - Banning/Beaumont/Cherry Valley
Zoning R-T
Rooms
Other Rooms Shed(s)
Main Level Bedrooms 2
Interior
Interior Features Breakfast Bar, Separate/Formal Dining Room, Laminate Counters, All Bedrooms Down, Bedroom on Main Level, Main Level Primary, Utility Room
Heating Central
Cooling Central Air
Flooring Carpet, Laminate
Fireplaces Type None
Inclusions Stove Top, Oven, Dishwasher, Refrigerator, Washer/Dryer
Fireplace No
Appliance Dishwasher, Electric Oven, Disposal, Gas Water Heater, Refrigerator, Dryer, Washer
Laundry Laundry Room
Exterior
Garage Carport, Driveway
Carport Spaces 2
Pool Community, Association
Community Features Curbs, Fishing, Lake, Pool
Utilities Available Electricity Connected, Natural Gas Connected, Water Connected
Amenities Available Billiard Room, Clubhouse, Fitness Center, Golf Course, Game Room, Meeting Room, Meeting/Banquet/Party Room, Pickleball, Pool, Pet Restrictions, Spa/Hot Tub, Tennis Court(s)
Waterfront Description Lake
View Y/N Yes
View Golf Course, Lake
Roof Type Composition
Accessibility Safe Emergency Egress from Home
Porch Enclosed
Parking Type Carport, Driveway
Total Parking Spaces 2
Private Pool No
Building
Lot Description On Golf Course
Dwelling Type Manufactured House
Story 1
Entry Level One
Sewer Public Sewer
Water Public
Architectural Style Traditional
Level or Stories One
Additional Building Shed(s)
New Construction No
Schools
School District Beaumont
Others
HOA Name Highland Springs Villaeg
Senior Community Yes
Tax ID 402341012
Security Features Carbon Monoxide Detector(s),Smoke Detector(s)
Acceptable Financing Cash, Cash to New Loan
Listing Terms Cash, Cash to New Loan
Special Listing Condition Standard

GET MORE INFORMATION

REALTOR® | Lic# DRE# 01871452






