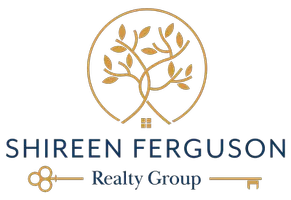
3 Beds
4 Baths
2,353 SqFt
3 Beds
4 Baths
2,353 SqFt
Key Details
Property Type Single Family Home
Sub Type Single Family Residence
Listing Status Active
Purchase Type For Rent
Square Footage 2,353 sqft
Subdivision Pga Palmer Private (31346)
MLS Listing ID SR24036844
Bedrooms 3
Full Baths 3
Half Baths 1
HOA Y/N Yes
Year Built 1988
Lot Size 5,662 Sqft
Property Description
Indulge in the enchanting ambiance as you enter the esteemed PGA West community, where serene streams and verdant gardens envelop this impeccably remodeled and fully furnished Estate. Whether you seek entertainment or relaxation, this professionally designed home has it all. Discover 3 bedrooms, each with its own en suite bathroom, alongside a pool, spa, Brazilian tile floors, and multiple HD TVs. The spacious outdoor seating areas and exquisite Spanish-style design elevate this property's desirability in PGA West. Immerse yourself in privacy and savor the awe-inspiring views of the lake and Santa Rosa Mountains, creating an idyllic setting for ultimate relaxation.
SPECIAL AMENITIES
• Private Heated Pool & Spa (Heating fees may apply)
• Fire pit with seating
• Built-in Gas BBQ Grill
• Private Golf putting green
• 5 HD Flat Screen TVs
• Fast WIFI (50+ Mbps)
• PGA West Golf Courses
• Huge Master bathroom with walk-in shower and soaker tub
Your dream vacation home awaits in the prestigious PGA West Resort community, nestled in beautiful La Quinta. PGA West is renowned as the ultimate destination for golf and resorts living on the West Coast. This property offers luxurious furnishings, stainless steel appliances, and a pool and Jacuzzi for your enjoyment. With spacious rooms, you and your family or friends can experience a stylish and comfortable vacation.
Play on three out of the six courses spanning over 2,000 acres—PGA West is known as the "Home of golf in Western America." Explore the shopping options in Old Town La Quinta and El Paseo in the nearby Palm Desert.
Contact us for rates and availability. Rates do vary during peak season.
Location
State CA
County Riverside
Area 313 - La Quinta South Of Hwy 111
Rooms
Main Level Bedrooms 3
Interior
Interior Features Breakfast Bar, Breakfast Area, Ceiling Fan(s), Cathedral Ceiling(s), Separate/Formal Dining Room, Furnished, Granite Counters, High Ceilings, Open Floorplan, Storage, All Bedrooms Down, Bedroom on Main Level, Main Level Primary, Primary Suite, Walk-In Closet(s)
Heating Central, Forced Air, High Efficiency
Cooling Central Air, ENERGY STAR Qualified Equipment, Gas
Flooring Tile
Fireplaces Type Living Room
Furnishings Furnished
Fireplace Yes
Appliance 6 Burner Stove, Barbecue, Double Oven, Dishwasher, Freezer, Gas Cooktop, Disposal, Gas Water Heater, Hot Water Circulator, Microwave, Water Heater, Dryer, Washer
Laundry Washer Hookup, Gas Dryer Hookup
Exterior
Exterior Feature Barbecue, Fire Pit
Garage Door-Multi, Garage, Golf Cart Garage
Garage Spaces 3.0
Garage Description 3.0
Pool Gas Heat, Heated, In Ground, Pebble, Private, Waterfall, Association
Community Features Dog Park, Golf, Hiking, Lake, Street Lights, Gated
Utilities Available Cable Connected, Electricity Connected, Natural Gas Connected, Phone Available, Sewer Connected, Water Connected
Amenities Available Dog Park, Pool, Spa/Hot Tub
Waterfront Description Across the Road from Lake/Ocean,Lake,Lake Front
View Y/N Yes
View Desert, Golf Course, Lake, Creek/Stream
Roof Type Spanish Tile
Porch Concrete, Open, Patio
Parking Type Door-Multi, Garage, Golf Cart Garage
Attached Garage Yes
Total Parking Spaces 6
Private Pool Yes
Building
Lot Description 0-1 Unit/Acre, Lawn, On Golf Course, Sprinkler System
Dwelling Type House
Story 1
Entry Level One
Sewer Public Sewer
Water Public
Level or Stories One
New Construction No
Schools
School District Desert Sands Unified
Others
Pets Allowed No
Senior Community No
Tax ID 775241077
Security Features Carbon Monoxide Detector(s),Fire Detection System,Security Gate,Gated with Guard,Gated Community,Gated with Attendant,24 Hour Security,Smoke Detector(s),Security Guard
Pets Description No

GET MORE INFORMATION

REALTOR® | Lic# DRE# 01871452






