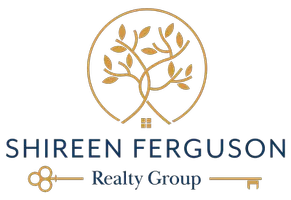
3 Beds
3 Baths
1,648 SqFt
3 Beds
3 Baths
1,648 SqFt
Key Details
Property Type Single Family Home
Sub Type Single Family Residence
Listing Status Active Under Contract
Purchase Type For Sale
Square Footage 1,648 sqft
Price per Sqft $785
MLS Listing ID PV24117559
Bedrooms 3
Full Baths 2
Half Baths 1
Construction Status Updated/Remodeled
HOA Y/N No
Year Built 1950
Lot Size 6,756 Sqft
Property Description
This completely revitalized home was gutted and rebuilt with precision. This home boasts brand-new everything, including the roof, HVAC system, tankless water heater, floors, and appliances. The heart of the home, a custom kitchen, features a 13-foot island, energy-efficient appliances, ample storage, a built-in wine fridge, gorgeous stone countertops and backsplash, and a cozy breakfast nook that comfortably seats eight. The open floor plan features a family room and living room / den space and is an entertainer's dream with ample space for family and visitors.
Nestled on a prime corner lot, the property is enveloped in lush hedges with serene greenery views and privacy from every window. The entire yard is fenced and gated, offering an additional layer of security.
The luxurious primary suite is a private retreat with a sliding glass door leading to a dedicated porch and seating area just for you. A generously sized walk-in closet with custom shelving provides ample storage to keep clothing, shoes, and accessories organized and accessible. Two additional bedrooms are perfect for family or guests. The finished two-car garage includes a built-in washer and dryer, a utility sink, and epoxy floors.
Enjoy California's perfect weather in the tranquil and spacious backyard, expertly designed by an award-winning landscape architect and best-selling author on garden design. This serene and spacious outdoor areas are a paradise perfect for relaxation, entertaining, and al fresco dining.
Located in a prime area, this home offers easy access to the freeway. Upcoming plans for a new Trader Joe’s within walking distance and proximity to restaurants add to the convenience. Families will appreciate the closeness to schools. Seize this rare opportunity to move into a completely remodeled, designer-finished home in Tarzana. Experience luxury living in one of the most desirable locations in the San Fernando Valley.
Location
State CA
County Los Angeles
Area Tar - Tarzana
Zoning LAR1
Rooms
Main Level Bedrooms 3
Interior
Interior Features Breakfast Bar, Built-in Features, Breakfast Area, Recessed Lighting, Storage, All Bedrooms Down, Bedroom on Main Level, Main Level Primary, Primary Suite, Walk-In Closet(s)
Heating Central
Cooling Central Air, Electric, Gas
Fireplaces Type Family Room, Gas
Fireplace Yes
Appliance Built-In Range, Convection Oven, Dishwasher, ENERGY STAR Qualified Appliances, Electric Cooktop, Electric Oven, Electric Range, Ice Maker, Refrigerator, Tankless Water Heater, Vented Exhaust Fan, Dryer, Washer
Laundry In Garage, Stacked
Exterior
Exterior Feature Rain Gutters
Garage Driveway, Garage
Garage Spaces 2.0
Garage Description 2.0
Fence Chain Link, Excellent Condition, Privacy
Pool None
Community Features Curbs, Sidewalks
Utilities Available Electricity Available, Electricity Connected, Natural Gas Connected, Sewer Connected, Water Connected
View Y/N No
View None
Roof Type See Remarks
Accessibility No Stairs, Accessible Doors
Porch Front Porch, Patio, Tile, Wrap Around
Parking Type Driveway, Garage
Attached Garage Yes
Total Parking Spaces 2
Private Pool No
Building
Lot Description Back Yard, Corner Lot, Front Yard, Lawn, Landscaped, Sprinkler System, Street Level, Yard
Dwelling Type House
Story 1
Entry Level One
Sewer Public Sewer
Water Public
Architectural Style Contemporary
Level or Stories One
New Construction No
Construction Status Updated/Remodeled
Schools
School District Los Angeles Unified
Others
Senior Community No
Tax ID 2156022013
Security Features Carbon Monoxide Detector(s),Smoke Detector(s)
Acceptable Financing Cash, Cash to New Loan, Conventional
Listing Terms Cash, Cash to New Loan, Conventional
Special Listing Condition Standard

GET MORE INFORMATION

REALTOR® | Lic# DRE# 01871452






