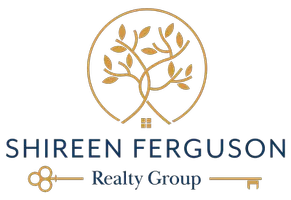
2 Beds
2 Baths
1,440 SqFt
2 Beds
2 Baths
1,440 SqFt
Key Details
Property Type Manufactured Home
Listing Status Active
Purchase Type For Sale
Square Footage 1,440 sqft
Price per Sqft $113
MLS Listing ID OC24134909
Bedrooms 2
Full Baths 2
Construction Status Updated/Remodeled,Turnkey
HOA Y/N No
Land Lease Amount 717.0
Year Built 1979
Property Description
Location
State CA
County Riverside
Area Srcar - Southwest Riverside County
Building/Complex Name Hillside Mobile Home Estates
Rooms
Other Rooms Shed(s)
Interior
Interior Features Built-in Features, Open Floorplan, Storage, Wood Product Walls, All Bedrooms Down, Bedroom on Main Level, Main Level Primary
Heating Central
Cooling Central Air
Flooring Carpet, Vinyl
Inclusions Dryer, Refrigerator
Fireplace No
Appliance Built-In Range, Dishwasher, Gas Cooktop, Disposal, Refrigerator, Range Hood, Water Heater, Dryer
Laundry Washer Hookup, Inside, Laundry Room
Exterior
Exterior Feature Awning(s), Lighting
Garage Attached Carport, Guest, RV Potential
Carport Spaces 2
Fence None
Pool Community, Association
Community Features Biking, Gutter(s), Park, Storm Drain(s), Street Lights, Sidewalks, Gated, Pool
Utilities Available Cable Available, Electricity Available, Electricity Connected, Natural Gas Available, Natural Gas Connected, Phone Available, Sewer Available, Sewer Connected, Water Available, Water Connected
Amenities Available Billiard Room, Clubhouse, Controlled Access, Maintenance Grounds, Meeting Room, Management, Meeting/Banquet/Party Room, Barbecue, Picnic Area, Pool, Pet Restrictions, Recreation Room, RV Parking, Security, Trash, Water
View Y/N Yes
View Park/Greenbelt, Mountain(s), Neighborhood
Roof Type Composition
Accessibility Safe Emergency Egress from Home, No Stairs, Accessible Doors
Porch Covered, Deck, Front Porch
Parking Type Attached Carport, Guest, RV Potential
Total Parking Spaces 2
Private Pool No
Building
Lot Description Close to Clubhouse, Landscaped
Story 1
Entry Level One
Foundation Pier Jacks
Sewer Public Sewer
Water Public
Level or Stories One
Additional Building Shed(s)
Construction Status Updated/Remodeled,Turnkey
Schools
School District Menifee Union
Others
Pets Allowed Size Limit
Senior Community Yes
Tax ID 009715304
Security Features Carbon Monoxide Detector(s),Security Gate,Gated Community,Resident Manager,Smoke Detector(s),Security Lights
Acceptable Financing Cash, Cash to New Loan, Conventional
Listing Terms Cash, Cash to New Loan, Conventional
Special Listing Condition Standard
Pets Description Size Limit

GET MORE INFORMATION

REALTOR® | Lic# DRE# 01871452






