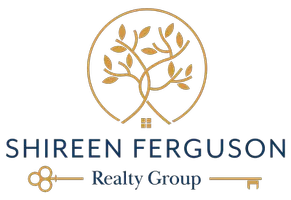
9 Beds
9 Baths
3,780 SqFt
9 Beds
9 Baths
3,780 SqFt
Key Details
Property Type Multi-Family
Sub Type Triplex
Listing Status Active Under Contract
Purchase Type For Sale
Square Footage 3,780 sqft
Price per Sqft $244
MLS Listing ID SN24148174
Bedrooms 9
Full Baths 6
Half Baths 3
HOA Y/N No
Year Built 2018
Lot Size 0.260 Acres
Property Description
Interior Highlights:
• Living Area: Each unit includes a spacious family room with a ceiling fan and durable vinyl plank flooring, ideal for relaxed living and entertaining.
• Kitchen: The modern kitchen features granite countertops, stainless steel appliances, a gas stove top, a vent hood, a microwave, a dishwasher, a refrigerator, and vinyl plank flooring.
• Bedrooms: All bedrooms are carpeted for added comfort and come with ceiling fans to ensure a pleasant environment year-round.
• Bathrooms: The convenient half-bath downstairs includes a toilet, sink, and granite counters. Upstairs, the hall bath features a tub/shower setup, vinyl plank flooring, and granite counters.
• Primary Bathroom features, tub/shower setup with granite counters and durable vinyl plank flooring.
• Laundry: The laundry area is conveniently located upstairs, equipped with a washer and dryer in each unit.
Additional Features:
• Outdoor Space: Each unit has a fenced-in outdoor patio area that opens to a large shared green space, perfect for outdoor activities.
• Garage: Each unit includes a fully finished single-car garage, providing secure and ample storage space.
• Utilities: Enjoy the convenience and efficiency of on-demand water heaters.
Extras Included:
• Washer, dryer, and refrigerator are included in all units, making this property move-in ready for tenants.
Don't miss this exceptional investment opportunity! This triplex offers modern amenities, thoughtful design, and a prime location, ensuring high tenant appeal and excellent return on investment.
Location
State CA
County Butte
Zoning R3
Interior
Interior Features Ceiling Fan(s), Granite Counters, Recessed Lighting, All Bedrooms Up
Heating Central
Cooling Central Air
Flooring Carpet, Laminate
Fireplaces Type None
Inclusions Kitchen Refrigerators (3), washers (3) and dryers (3)
Fireplace No
Appliance Dishwasher, Gas Cooktop, Microwave, Refrigerator
Laundry Inside
Exterior
Garage Spaces 1.0
Garage Description 1.0
Pool None
Community Features Rural
View Y/N Yes
View Neighborhood
Attached Garage Yes
Total Parking Spaces 1
Private Pool No
Building
Lot Description Corner Lot
Dwelling Type Triplex
Story 2
Entry Level Two
Sewer Septic Tank
Water Public
Level or Stories Two
New Construction No
Schools
School District Durham Unified
Others
Senior Community No
Tax ID 040232005000
Acceptable Financing Submit
Listing Terms Submit
Special Listing Condition Standard

GET MORE INFORMATION

REALTOR® | Lic# DRE# 01871452






