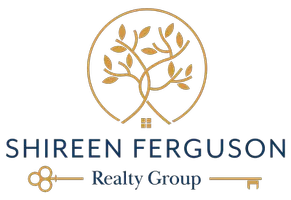
3 Beds
4 Baths
2,997 SqFt
3 Beds
4 Baths
2,997 SqFt
Key Details
Property Type Single Family Home
Sub Type Single Family Residence
Listing Status Pending
Purchase Type For Rent
Square Footage 2,997 sqft
Subdivision ,Other
MLS Listing ID PW24171473
Bedrooms 3
Full Baths 1
Half Baths 2
Three Quarter Bath 1
Construction Status Turnkey
HOA Y/N No
Year Built 2002
Lot Size 3,676 Sqft
Property Description
The recently remodeled kitchen is a chef's dream, featuring high-end Sub-Zero, Wolf, and Viking appliances, custom white quartz countertops, a large island, and a stylish backsplash with hidden power outlets for a clean, crisp look. The first floor showcases luxurious white French oak wood flooring and a marble mosaic tiled restroom.
The grand primary retreat is a sanctuary with a custom-tiled fireplace, a private balcony with ocean and city views, and an opulent bathroom complete with a deep square edge bathtub, marble finishes, dual sinks, and a spacious walk-in closet. The two additional large bedrooms feature hardwood floors and share a beautifully designed Jack and Jill bathroom.
The third-floor entertainment room is an entertainer’s delight, complete with a built-in mini fridge and access to a patio area that provides full city and water views. The home also includes a laundry room conveniently located on the same floor as the bedrooms, equipped with newer washer and dryer.
Outdoor living is elevated with a private rear courtyard perfect for entertaining, a front patio with seating, and a magnificent courtyard area with a fireplace and stainless-steel BBQ. The 2-car garage offers ample storage, cabinets, and a working counter space area.
Additional features include a state-of-the-art sound system, cabling for Wi-Fi and internet, and a soft water system with monthly service included in the rent. This home at 831 Frankfort Avenue is truly a rare find, offering modern luxury just minutes from the beach, shopping, dining, and the vibrant downtown area.
Location
State CA
County Orange
Area 15 - West Huntington Beach
Interior
Interior Features Breakfast Bar, Built-in Features, Balcony, Ceiling Fan(s), Crown Molding, Cathedral Ceiling(s), Dry Bar, Separate/Formal Dining Room, Eat-in Kitchen, High Ceilings, Living Room Deck Attached, Open Floorplan, Pantry, Recessed Lighting, Wired for Data, Wired for Sound, All Bedrooms Up, Jack and Jill Bath, Primary Suite, Walk-In Closet(s)
Heating Central, Forced Air, Fireplace(s), Natural Gas
Cooling Central Air, Electric
Flooring Carpet, Tile, Wood
Fireplaces Type Electric, Family Room, Gas, Living Room, Primary Bedroom, Outside
Furnishings Unfurnished
Fireplace Yes
Appliance 6 Burner Stove, Convection Oven, Double Oven, Dishwasher, Gas Cooktop, Disposal, Gas Oven, Gas Range, Gas Water Heater, Microwave, Refrigerator, Self Cleaning Oven, Water Softener, Water To Refrigerator, Water Heater
Laundry Washer Hookup, Electric Dryer Hookup, Gas Dryer Hookup, Inside, Laundry Room, Upper Level
Exterior
Exterior Feature Rain Gutters, Fire Pit
Garage Concrete, Door-Single, Garage, Garage Faces Rear
Garage Spaces 2.0
Garage Description 2.0
Fence Block
Pool None
Community Features Curbs, Sidewalks, Park
Utilities Available Cable Connected, Electricity Connected, Natural Gas Connected, Phone Connected, Sewer Connected, Water Connected
View Y/N Yes
View Catalina, City Lights, Coastline, Neighborhood, Ocean, Panoramic, Water
Roof Type Tile
Accessibility Safe Emergency Egress from Home, Accessible Doors
Porch Concrete, Deck, Front Porch, Patio, Stone
Parking Type Concrete, Door-Single, Garage, Garage Faces Rear
Attached Garage No
Total Parking Spaces 2
Private Pool No
Building
Lot Description 0-1 Unit/Acre, Cul-De-Sac, Landscaped, Near Park, Near Public Transit, Walkstreet
Dwelling Type House
Story 3
Entry Level Three Or More
Foundation Slab
Sewer Public Sewer
Water Public
Architectural Style Modern
Level or Stories Three Or More
New Construction No
Construction Status Turnkey
Schools
Elementary Schools Peterson
Middle Schools Dwyer
High Schools Huntington Beach
School District Huntington Beach Union High
Others
Pets Allowed Breed Restrictions, Call, Cats OK, Dogs OK, Number Limit, Size Limit, Yes
Senior Community No
Tax ID 02423241
Security Features Prewired,Security System,Carbon Monoxide Detector(s),Firewall(s),Fire Sprinkler System,Smoke Detector(s)
Special Listing Condition Standard
Pets Description Breed Restrictions, Call, Cats OK, Dogs OK, Number Limit, Size Limit, Yes

GET MORE INFORMATION

REALTOR® | Lic# DRE# 01871452






