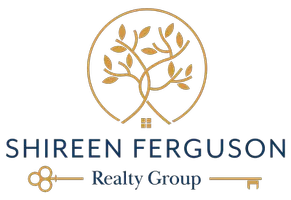
4 Beds
3 Baths
1,979 SqFt
4 Beds
3 Baths
1,979 SqFt
Key Details
Property Type Single Family Home
Sub Type Single Family Residence
Listing Status Pending
Purchase Type For Sale
Square Footage 1,979 sqft
Price per Sqft $954
Subdivision Amberwood (N.W.) (Aw)
MLS Listing ID OC24174413
Bedrooms 4
Full Baths 2
Construction Status Updated/Remodeled
HOA Y/N No
Year Built 1978
Lot Size 4,499 Sqft
Property Description
Location
State CA
County Orange
Area Nw - Northwood
Interior
Interior Features Breakfast Bar, Ceiling Fan(s), Separate/Formal Dining Room, Granite Counters, Recessed Lighting, Unfurnished, All Bedrooms Up, Entrance Foyer, Primary Suite, Walk-In Closet(s)
Heating Forced Air
Cooling Central Air
Flooring Tile, Vinyl
Fireplaces Type Family Room
Inclusions Washer, Dryer, BBQ Grill, BBall Hoop for pool, Storage shed, 3 wall mounted TVs and the Porch Swing!
Fireplace Yes
Appliance Dishwasher, Gas Cooktop, Disposal, Refrigerator, Water To Refrigerator, Water Heater, Dryer, Washer
Laundry In Garage
Exterior
Exterior Feature Rain Gutters
Garage Direct Access, Driveway, Garage
Garage Spaces 2.0
Garage Description 2.0
Fence Good Condition, Wood
Pool Private
Community Features Street Lights, Sidewalks
Utilities Available Electricity Connected, Natural Gas Connected, Sewer Connected, Water Connected
View Y/N No
View None
Roof Type Concrete
Porch Front Porch, Open, Patio
Parking Type Direct Access, Driveway, Garage
Attached Garage Yes
Total Parking Spaces 2
Private Pool Yes
Building
Lot Description 0-1 Unit/Acre, Back Yard, Cul-De-Sac, Front Yard, Lawn
Dwelling Type House
Story 2
Entry Level Two
Sewer Sewer Tap Paid
Water Public
Architectural Style Cape Cod, Cottage, Traditional
Level or Stories Two
New Construction No
Construction Status Updated/Remodeled
Schools
Elementary Schools Santiago Hills
Middle Schools Siera Vista
High Schools Northwood
School District Irvine Unified
Others
Senior Community No
Tax ID 53007820
Security Features Carbon Monoxide Detector(s),Smoke Detector(s)
Acceptable Financing Cash, Cash to New Loan, Conventional, FHA, VA Loan
Listing Terms Cash, Cash to New Loan, Conventional, FHA, VA Loan
Special Listing Condition Standard

GET MORE INFORMATION

REALTOR® | Lic# DRE# 01871452






