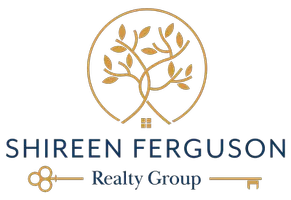
2 Beds
2 Baths
1,440 SqFt
2 Beds
2 Baths
1,440 SqFt
Key Details
Property Type Manufactured Home
Listing Status Active
Purchase Type For Sale
Square Footage 1,440 sqft
Price per Sqft $145
MLS Listing ID SB24174604
Bedrooms 2
Full Baths 2
Construction Status Updated/Remodeled
HOA Y/N No
Land Lease Amount 1320.0
Year Built 1975
Property Description
Location
State CA
County Los Angeles
Area 124 - Harbor City
Building/Complex Name Palos Verdes Rancho
Rooms
Other Rooms Shed(s)
Interior
Interior Features Built-in Features, Ceiling Fan(s), Open Floorplan, Pantry, Stone Counters, Wood Product Walls, All Bedrooms Down
Heating Central
Cooling None
Flooring Carpet, Laminate, Vinyl
Inclusions refrigerator and large cabinet in room off kitchen
Fireplace No
Appliance Dishwasher, Free-Standing Range, Gas Cooktop, Disposal, Gas Oven, Gas Range, Gas Water Heater, Refrigerator, Range Hood, Water Heater
Laundry Common Area, Washer Hookup, Gas Dryer Hookup, Inside
Exterior
Exterior Feature Awning(s)
Garage Attached Carport, Driveway Level, Paved
Garage Spaces 2.0
Carport Spaces 2
Garage Description 2.0
Fence Chain Link, Good Condition
Pool Community, Heated, Salt Water
Community Features Urban, Gated, Pool
Utilities Available Cable Available, Electricity Connected, Natural Gas Connected, Phone Available, Sewer Connected, Water Connected
View Y/N No
View None
Accessibility Grab Bars, No Stairs
Porch Rear Porch, Front Porch
Parking Type Attached Carport, Driveway Level, Paved
Attached Garage No
Total Parking Spaces 4
Private Pool No
Building
Lot Description Cul-De-Sac, Zero Lot Line
Story 1
Foundation Pier Jacks
Sewer Public Sewer
Water Public
Additional Building Shed(s)
Construction Status Updated/Remodeled
Schools
School District Los Angeles Unified
Others
Senior Community Yes
Tax ID 7411022029
Security Features Carbon Monoxide Detector(s),Gated Community,Resident Manager,Smoke Detector(s)
Acceptable Financing Cash, Conventional
Listing Terms Cash, Conventional
Special Listing Condition Standard

GET MORE INFORMATION

REALTOR® | Lic# DRE# 01871452






