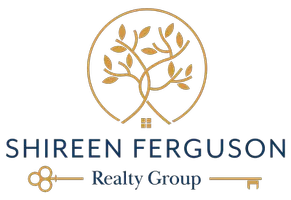
3 Beds
2 Baths
1,224 SqFt
3 Beds
2 Baths
1,224 SqFt
Key Details
Property Type Single Family Home
Sub Type Single Family Residence
Listing Status Active
Purchase Type For Sale
Square Footage 1,224 sqft
Price per Sqft $280
Subdivision Deer Lodge Park (Dlpk)
MLS Listing ID RW24176466
Bedrooms 3
Full Baths 1
Three Quarter Bath 1
HOA Y/N No
Year Built 1980
Lot Size 2,073 Sqft
Property Description
Welcome to this beautifully restored Gambrel-style home in Deer Lodge Park, offering a perfect blend of charm and modern amenities. This delightful 3-bedroom, 2-bathroom residence is move-in ready and features a host of recent updates to ensure your comfort and enjoyment.
Key Features:
Spacious Living: Enjoy the large main bedroom with a walk-in closet, offering ample space and convenience.
Fresh & Modern Updates: The home boasts new vinyl flooring in the living, dining, kitchen, lower bath, hall, and third bedroom, along with fresh paint on drywall and all wood walls washed. The exterior has been repainted with three coats for a crisp, updated look.
Inviting Fireplace: The wood-burning fireplace has been cleaned and fitted with a new log-lighted insert, creating a cozy ambiance for chilly evenings.
Updated Interiors: New doors throughout, new carpet upstairs in two bedrooms, hall, and stairs, as well as new lights installed across the home.
Renovated Bathrooms: The upstairs bath features a new toilet, bathtub with surround shower, vinyl flooring, sink & cabinet, and new faucets.
Modern Kitchen: Enjoy cooking in the newly updated kitchen with a new countertop, stainless sink, stove, and hood fan.
Convenience & Practicality: New laundry hook-ups are installed, and a new electric panel was recently added, meeting insurance requirements.
Outdoor Appeal: The property includes new landscaping and stained decks, enhancing your outdoor living space.
Parking: Ample parking space for up to 3 cars.
Location
State CA
County San Bernardino
Area 287 - Arrowhead Area
Zoning R-S
Rooms
Basement Unfinished
Main Level Bedrooms 1
Interior
Heating Central, Forced Air, Natural Gas
Cooling None
Flooring Carpet, Vinyl
Fireplaces Type Gas Starter, Living Room, Wood Burning
Inclusions Range
Fireplace Yes
Appliance Gas Oven, Gas Range, Gas Water Heater
Laundry Washer Hookup, Gas Dryer Hookup
Exterior
Garage Driveway, Paved
Fence None
Pool None
Community Features Biking, Dog Park, Fishing, Hiking, Lake, Mountainous, Near National Forest
Utilities Available Cable Available, Electricity Connected, Natural Gas Connected, Sewer Connected, Water Connected
View Y/N Yes
View Trees/Woods
Roof Type Composition
Porch Deck, Front Porch, Wood
Parking Type Driveway, Paved
Total Parking Spaces 3
Private Pool No
Building
Lot Description Sloped Down
Dwelling Type House
Story 2
Entry Level Two
Sewer Public Sewer
Water Public
Level or Stories Two
New Construction No
Schools
School District Rim Of The World
Others
Senior Community No
Tax ID 0345141700000
Acceptable Financing Cash, Cash to New Loan, 1031 Exchange
Listing Terms Cash, Cash to New Loan, 1031 Exchange
Special Listing Condition Standard

GET MORE INFORMATION

REALTOR® | Lic# DRE# 01871452






