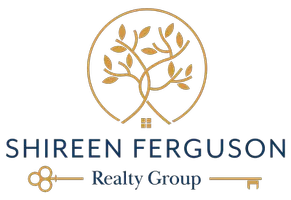
5 Beds
3 Baths
2,997 SqFt
5 Beds
3 Baths
2,997 SqFt
Key Details
Property Type Single Family Home
Sub Type Single Family Residence
Listing Status Active
Purchase Type For Sale
Square Footage 2,997 sqft
Price per Sqft $333
Subdivision Monterey (Mtry)
MLS Listing ID SR24148941
Bedrooms 5
Full Baths 3
Condo Fees $107
HOA Fees $107/mo
HOA Y/N Yes
Year Built 2000
Lot Size 4.617 Acres
Property Description
Nestled on a private cul-de-sac, this stunning 5-bedroom, 3-bathroom pool home offers an exceptional blend of comfort and tons of bonus space. As you step inside, you’re greeted by 2-story cathedral ceilings in the living room, unlimited gorgeous natural light and warm wood tone floors.
The open floor plan connects the living areas, creating an inviting atmosphere for both relaxation and entertainment. The upgraded chef's kitchen is a spacious, featuring white cabinets, granite countertops, and stainless steel appliances. Beyond the kitchen, you'll find a formal dining area, a cozy living room, an upstairs loft, an office alcove, and a convenient laundry room. The home's layout is thoughtfully designed with 2 bedrooms & a full bathroom on the main floor—ideal for an in-law suite or guests—and 3 additional bedrooms upstairs. The primary bedroom is a true retreat, offering a serene space to unwind. All bathrooms have been tastefully upgraded with marble countertops, adding a touch of luxury. Step outside to your private backyard oasis, where an entertainer's paradise awaits. The sparkling pool and spa provide the perfect setting for gatherings or peaceful relaxation. With parking for 6+ cars, plus a 2-car garage, there’s plenty of space for family and visitors. Located conveniently close to schools, parks, golf courses, restaurants, and shopping, this home offers both tranquility and accessibility.
Location
State CA
County Los Angeles
Area Rbgl - Rainbow Glen
Zoning SCUR2
Rooms
Main Level Bedrooms 5
Interior
Heating Central, Natural Gas
Cooling Central Air, Dual, Zoned
Fireplaces Type Family Room
Fireplace Yes
Appliance Dishwasher, Gas Oven, Gas Range, Microwave
Laundry Gas Dryer Hookup, Inside, Laundry Room, Upper Level
Exterior
Garage Garage, Paved
Garage Spaces 2.0
Garage Description 2.0
Pool Private
Community Features Sidewalks
Amenities Available Other
View Y/N Yes
View Mountain(s)
Parking Type Garage, Paved
Attached Garage Yes
Total Parking Spaces 2
Private Pool Yes
Building
Lot Description Yard
Dwelling Type House
Story 2
Entry Level Two
Sewer Public Sewer
Water Public
Level or Stories Two
New Construction No
Schools
Elementary Schools Rio Vista
Middle Schools La Mesa
High Schools Golden Valley
School District Call Listing Office
Others
HOA Name Monterey
Senior Community No
Tax ID 2836057221
Acceptable Financing Cash, Conventional, FHA, VA Loan
Listing Terms Cash, Conventional, FHA, VA Loan
Special Listing Condition Standard

GET MORE INFORMATION

REALTOR® | Lic# DRE# 01871452






