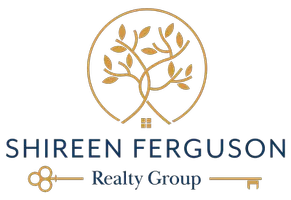
3 Beds
2 Baths
1,978 SqFt
3 Beds
2 Baths
1,978 SqFt
Key Details
Property Type Single Family Home
Sub Type Single Family Residence
Listing Status Active
Purchase Type For Sale
Square Footage 1,978 sqft
Price per Sqft $555
Subdivision Pr City Limits East(110)
MLS Listing ID NS24182030
Bedrooms 3
Full Baths 2
Condo Fees $224
HOA Fees $224/mo
HOA Y/N Yes
Year Built 2023
Lot Size 9,861 Sqft
Property Description
This captivating Mediterranean-inspired exterior invites you into a meticulously curated interior that exudes elegance, featuring high-end finishes and custom upgrades that surpass typical builder-grade options. Experience airy living spaces bathed in natural light, accentuated by soaring 9 ft. ceilings, where you can enjoy breathtaking sunrises and sunsets from the comfort of your own home.
The gourmet kitchen features a chic tuxedo cabinet design, premium quartz countertops, and opens to the living area for easy entertaining. The private primary suite offers a tranquil retreat, complete with a large walk-in closet and a spa-like bathroom. Enjoy the convenience of motorized Lutron Palladium shades throughout the home.
Step outside to a beautifully landscaped backyard oasis, perfect for hosting gatherings or enjoying serene evenings featuring palm trees, fruit trees and eco-friendly synthetic turf.
Exclusive upgrades include Owned Solar, a WaterMax® Water Softener + Filter System, and an epoxy garage floor finish.
Don’t miss this rare chance to own a move-in ready home that combines luxury and comfort in a beautiful wine country.
Location
State CA
County San Luis Obispo
Area Pric - Pr Inside City Limit
Zoning R1
Rooms
Main Level Bedrooms 3
Interior
Interior Features Separate/Formal Dining Room, Quartz Counters, All Bedrooms Down, Main Level Primary
Heating Forced Air
Cooling Central Air
Flooring Laminate
Fireplaces Type Gas, Living Room
Fireplace Yes
Appliance Water Softener
Laundry Inside, Laundry Room
Exterior
Garage Concrete, Driveway
Garage Spaces 2.0
Garage Description 2.0
Pool None
Community Features Biking, Curbs, Gutter(s), Sidewalks
Amenities Available Controlled Access, Management
View Y/N Yes
View Hills
Porch Concrete
Parking Type Concrete, Driveway
Attached Garage Yes
Total Parking Spaces 2
Private Pool No
Building
Lot Description Back Yard, Landscaped, Yard
Dwelling Type House
Story 1
Entry Level One
Sewer Public Sewer
Water Public
Architectural Style Mediterranean
Level or Stories One
New Construction No
Schools
School District Paso Robles Joint Unified
Others
HOA Name Vintage at River Oaks
Senior Community Yes
Tax ID 025553006
Acceptable Financing Cash, Conventional, FHA
Listing Terms Cash, Conventional, FHA
Special Listing Condition Standard

GET MORE INFORMATION

REALTOR® | Lic# DRE# 01871452






