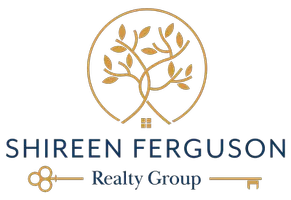
3 Beds
2 Baths
1,915 SqFt
3 Beds
2 Baths
1,915 SqFt
Key Details
Property Type Single Family Home
Sub Type Single Family Residence
Listing Status Pending
Purchase Type For Sale
Square Footage 1,915 sqft
Price per Sqft $297
MLS Listing ID CV24187899
Bedrooms 3
Full Baths 1
Half Baths 1
HOA Y/N No
Year Built 1955
Lot Size 7,300 Sqft
Property Description
Welcome to this charming home!
This cozy property features 3 bedrooms and 2 bathrooms with original wood flooring throughout. The living room, complete with a fireplace, creates a serene atmosphere, offering a view of the street through a large picture window. The open layout seamlessly connects the dining room, living room, and kitchen, providing a warm and inviting space for family gatherings. A large mirror on one of the walls enhances the spacious feel of the living area.
In addition, a unique covered patio, which can be used as a family room, boasts an original brick fireplace and apparently newly installed tile flooring. A set of elegant French doors leads to the outdoor patio, surrounded by vibrant flowers and numerous potted plants. In the evenings, enjoy the peaceful ambiance of the porch, filled with lush greenery and the soothing sound of a newly installed water fountain.
For added versatility, the property includes a man cave, perfect for entertaining, a private office, meditation space, or home gym. The long driveway provides ample parking for multiple vehicles or even an RV.
Location
State CA
County San Bernardino
Area 699 - Not Defined
Zoning R-1
Rooms
Main Level Bedrooms 3
Interior
Interior Features Ceiling Fan(s), Granite Counters, Pantry, All Bedrooms Down
Heating Fireplace(s)
Cooling Central Air
Fireplaces Type Family Room, Living Room
Inclusions Three outdoor planters, attached to multiple posts, will remain with the property. Additionally, all plants affixed to the walls will stay.
Fireplace Yes
Appliance Dishwasher, Electric Cooktop, Electric Oven, Microwave
Laundry Washer Hookup, Inside
Exterior
Exterior Feature Rain Gutters
Garage Concrete, Driveway, Garage, RV Potential, On Street
Garage Spaces 2.0
Garage Description 2.0
Fence Fair Condition
Pool None
Community Features Street Lights, Sidewalks
Utilities Available Cable Available, Electricity Available, Natural Gas Available, Phone Available, Sewer Available, Water Available
View Y/N No
View None
Roof Type Shingle
Porch Open, Patio, See Remarks
Parking Type Concrete, Driveway, Garage, RV Potential, On Street
Attached Garage No
Total Parking Spaces 2
Private Pool No
Building
Lot Description 0-1 Unit/Acre
Dwelling Type House
Story 1
Entry Level One
Foundation Permanent
Sewer Public Sewer
Water Public
Architectural Style Traditional
Level or Stories One
New Construction No
Schools
Elementary Schools Parkside
Middle Schools Golden Valley
High Schools Pacific
School District San Bernardino City Unified
Others
Senior Community No
Tax ID 0154394130000
Security Features Smoke Detector(s)
Acceptable Financing Cash, Cash to Existing Loan, Cash to New Loan, Conventional, FHA, Freddie Mac, VA Loan
Listing Terms Cash, Cash to Existing Loan, Cash to New Loan, Conventional, FHA, Freddie Mac, VA Loan
Special Listing Condition Standard

GET MORE INFORMATION

REALTOR® | Lic# DRE# 01871452






