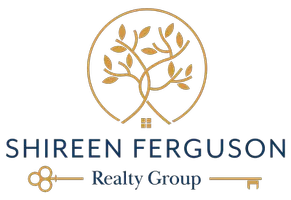
4 Beds
2 Baths
2,121 SqFt
4 Beds
2 Baths
2,121 SqFt
Key Details
Property Type Single Family Home
Sub Type Single Family Residence
Listing Status Pending
Purchase Type For Sale
Square Footage 2,121 sqft
Price per Sqft $605
MLS Listing ID OC24187773
Bedrooms 4
Full Baths 2
Construction Status Updated/Remodeled
HOA Y/N No
Year Built 1968
Lot Size 0.457 Acres
Property Description
Step inside to discover elegant wood laminate flooring that flows seamlessly throughout the home. The recently remodeled kitchen is a culinary delight, featuring modern finishes and ample counter space, while the updated bathrooms exude a fresh Mid-Century feel. The home’s open floor plan includes a generously sized living room, a cozy family room, and a dedicated dining area, providing versatile spaces for all your lifestyle needs.
The practical layout continues with an inside laundry room, adding convenience to your daily routine. For vehicle enthusiasts and storage needs, a detached 3-car garage provides ample space.
What truly sets this property apart is its expansive nearly 1/2 acre lot, offering an impressive 19,890 sq. ft. of potential. Imagine designing your dream outdoor oasis with room for a pool, a deck, and a BBQ area. The lower part of the lot could easily accommodate a pickleball or basketball court, making this space ideal for outdoor recreation and gatherings.
Additionally, the home is conveniently located just a 6-minute walk from Nohl Canyon Elementary School, making school drop-offs and pick-ups a breeze.
This home not only offers a comfortable and stylish living environment but also presents a unique opportunity to create your ideal outdoor retreat. The possibilities are endless—come and explore the potential that awaits you.
Location
State CA
County Orange
Area 77 - Anaheim Hills
Rooms
Main Level Bedrooms 4
Interior
Interior Features Crown Molding, Separate/Formal Dining Room, Granite Counters, High Ceilings, All Bedrooms Down, Bedroom on Main Level, Main Level Primary
Heating Forced Air
Cooling Central Air
Flooring Vinyl, Wood
Fireplaces Type Family Room
Fireplace Yes
Appliance Dishwasher, Disposal, Gas Range, Microwave, Refrigerator
Laundry Inside, Laundry Room
Exterior
Garage Driveway, Garage
Garage Spaces 3.0
Garage Description 3.0
Fence Block, Vinyl, Wrought Iron
Pool None
Community Features Curbs, Sidewalks
Utilities Available Electricity Connected, Natural Gas Connected, Sewer Connected, Water Connected
View Y/N Yes
View City Lights, Orchard
Roof Type Composition,Flat,Shingle
Accessibility No Stairs
Porch Concrete, Front Porch, Patio
Parking Type Driveway, Garage
Attached Garage No
Total Parking Spaces 3
Private Pool No
Building
Dwelling Type House
Story 1
Entry Level One
Foundation Slab
Sewer Public Sewer
Water Public
Architectural Style Ranch
Level or Stories One
New Construction No
Construction Status Updated/Remodeled
Schools
Elementary Schools Nohl Canyon
Middle Schools Cerra Villa
High Schools Villa Park
School District Orange Unified
Others
Senior Community No
Tax ID 36112104
Security Features Carbon Monoxide Detector(s),Smoke Detector(s)
Acceptable Financing Cash, Cash to New Loan
Listing Terms Cash, Cash to New Loan
Special Listing Condition Trust

GET MORE INFORMATION

REALTOR® | Lic# DRE# 01871452






