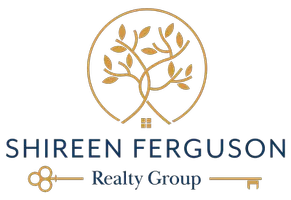
3 Beds
2 Baths
1,830 SqFt
3 Beds
2 Baths
1,830 SqFt
Key Details
Property Type Single Family Home
Sub Type Single Family Residence
Listing Status Active
Purchase Type For Sale
Square Footage 1,830 sqft
Price per Sqft $273
MLS Listing ID SN24186410
Bedrooms 3
Full Baths 2
Construction Status Updated/Remodeled,Termite Clearance,Turnkey
HOA Y/N No
Year Built 1974
Lot Size 2.280 Acres
Property Description
Step into the light-filled family room, where large windows showcase the natural surroundings, and a cozy brick fireplace invites you to relax. The home boasts newly installed luxury vinyl plank flooring and high-quality 2022 installed Anderson dual-pane windows, ensuring comfort and efficiency. You’ll also appreciate the whole-house water softener and whole house filtration system, along with a reverse osmosis setup for pure drinking water.
The lower-level bedroom and bathroom provide flexible living arrangements for guests or family, while the spacious upstairs includes two large bedrooms with a Jack-and-Jill bathroom featuring double vanities. The kitchen, with its open layout to the dining area, complete with stainless steel appliances, is perfect for preparing meals with fresh ingredients from your own garden. An adjacent large laundry/mud room with outdoor access offers practical convenience.
Outside is where this property truly shines! Property is fenced and cross fenced for a variety of ag animals. In addition to a 2-car attached garage, you'll find a 24x35, 2021-built shop providing ample space for storage and hobbies, while a newly constructed deck and above-ground pool offer spots to unwind. If you’re passionate about sustainable living or small-scale farming, you’ll find everything you need here. The property is fully fenced and cross-fenced, featuring pasture areas, a livestock pen, and a large chicken run with a coop. South Feather Water keeps the land thriving year-round. A large circular chip-sealed driveway for convenience.
For the gardening enthusiast, this property is a paradise. A huge, fenced garden area, set up with a drip system and multiple raised beds, boasts a wide variety of fruit trees and bushes, including lemon, peach, cherry, four types of apples, and even blueberry and blackberry bushes—your own mini farmer's market!
Located just 3 miles from Lake Oroville and a quick 10-minute jaunt to town, this unique home combines the best of rural living with easy access to recreation and amenities. Opportunities like this don’t come along often—your perfect orchard awaits!
Call your favorite real estate agent to arrange a showing today!
Location
State CA
County Butte
Rooms
Other Rooms Second Garage, Outbuilding, Shed(s)
Main Level Bedrooms 1
Interior
Interior Features Ceiling Fan(s), Separate/Formal Dining Room, Open Floorplan, Storage, Bedroom on Main Level, Jack and Jill Bath, Utility Room
Heating Central
Cooling Central Air
Flooring Vinyl
Fireplaces Type Living Room, Wood Burning
Inclusions Fridge, range, dishwasher, Solar array, water softener w/whole house filter, pool, shed, chicken coop, window coverings and TV brackets
Fireplace Yes
Appliance Dishwasher, Electric Range, Disposal, Ice Maker, Refrigerator, Range Hood, Water Softener, Water Purifier
Laundry Electric Dryer Hookup, Laundry Room
Exterior
Garage Boat, Circular Driveway, Garage, Private, RV Access/Parking, Storage
Garage Spaces 5.0
Garage Description 5.0
Fence Chain Link, Cross Fenced
Pool Above Ground, Private
Community Features Foothills, Fishing, Hiking, Horse Trails, Hunting, Lake, Mountainous, Park, Rural, Water Sports
Utilities Available Electricity Connected, Water Connected
View Y/N Yes
View Hills, Trees/Woods
Roof Type Metal
Porch Covered, Deck, Porch, Wood
Parking Type Boat, Circular Driveway, Garage, Private, RV Access/Parking, Storage
Attached Garage Yes
Total Parking Spaces 5
Private Pool Yes
Building
Lot Description 2-5 Units/Acre, Back Yard, Front Yard, Garden, Horse Property, Lawn, Landscaped, Pasture, Ranch, Secluded, Trees
Dwelling Type House
Story 2
Entry Level Two
Sewer Septic Type Unknown
Water Public
Architectural Style Ranch
Level or Stories Two
Additional Building Second Garage, Outbuilding, Shed(s)
New Construction No
Construction Status Updated/Remodeled,Termite Clearance,Turnkey
Schools
School District Oroville Union
Others
Senior Community No
Tax ID 079350015000
Acceptable Financing Cash, Conventional, FHA, VA Loan
Horse Property Yes
Horse Feature Riding Trail
Listing Terms Cash, Conventional, FHA, VA Loan
Special Listing Condition Standard

GET MORE INFORMATION

REALTOR® | Lic# DRE# 01871452






