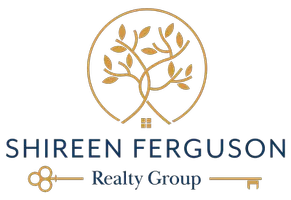
5 Beds
9 Baths
12,225 SqFt
5 Beds
9 Baths
12,225 SqFt
Key Details
Property Type Single Family Home
Sub Type Single Family Residence
Listing Status Active
Purchase Type For Rent
Square Footage 12,225 sqft
Subdivision Shady Canyon Custom (Shdc)
MLS Listing ID NP24189556
Bedrooms 5
Full Baths 7
Half Baths 2
Construction Status Turnkey
HOA Y/N Yes
Year Built 2006
Lot Size 0.745 Acres
Property Description
Every room is an invitation to revel in the natural beauty of the surrounding topography—from the rolling hills and manicured golf course to the distant city lights and mountain peaks. The main level is a celebration of the views, space and light, where the family room, gourmet kitchen, dining room, and office (which alternatively can serve as a fifth bedroom suite) are all bathed in the glow of the spectacular landscape and offer a seamless indoor-outdoor connection with wall-to-wall pocket doors. At the heart of the home lies a kitchen designed for both culinary excellence and seamless entertaining. Two expansive serving windows open completely to the loggias on either side, creating a fluid connection between indoor and outdoor spaces. The master suite on the main level is a private retreat, offering a harmonious blend of luxury and tranquility. French doors lead to a secluded courtyard, while the master bath, with its walk-in shower, deep soaking tub, and generous walk-in closet, offers a spa-like experience. A private patio, thoughtfully plumbed for a Jacuzzi, invites relaxation in the open air. Upstairs, discover three well-appointed en suite bedrooms, including one with a charming tower bonus room. A study nook and a generous central bonus room with a full bath add to the upper level's allure, offering flexibility for family living or guest accommodations. The subterranean level is designed for those who appreciate the finer things in life with private movie theater, wine cellar and adjacent tasting room, enormous bonus room, equipped with a steam shower and sauna, and fully outfitted gym. The six-car garage boasts additional space previously used as a workshop, offering versatility and the potential to be converted into an apartment suite or additional garaging. Outside, the rear yard is nothing short of a private oasis, featuring a resort-style pool and spa, cascading waterfalls, lush landscaping, and a covered dining area complete with two barbecue units and a fire pit —perfectly positioned to soak in the mesmerizing views that define this extraordinary property. Shady Canyon offers two 24/7 guard gate access, the region's finest schools, swimming, pickle ball, tennis, and much more!
Location
State CA
County Orange
Area Sh - Shady Canyon
Rooms
Basement Finished
Main Level Bedrooms 1
Interior
Interior Features Beamed Ceilings, Wet Bar, Balcony, Breakfast Area, Ceiling Fan(s), Crown Molding, Cathedral Ceiling(s), Separate/Formal Dining Room, Eat-in Kitchen, Elevator, Granite Counters, High Ceilings, Multiple Staircases, Pantry, Recessed Lighting, Smart Home, Wired for Data, Bar, Wired for Sound, Main Level Primary, Primary Suite
Heating Forced Air
Cooling Central Air, Zoned
Flooring Carpet, Stone
Fireplaces Type Den, Family Room, Gas Starter, Living Room, Primary Bedroom, Outside
Furnishings Unfurnished
Fireplace Yes
Appliance 6 Burner Stove, Built-In Range, Barbecue, Double Oven, Dishwasher, Exhaust Fan, Freezer, Gas Cooktop, Gas Oven, Ice Maker, Microwave, Range Hood, Self Cleaning Oven, VentedExhaust Fan, Water Heater
Laundry Electric Dryer Hookup, Gas Dryer Hookup, Inside, Laundry Room
Exterior
Exterior Feature Barbecue, Fire Pit
Garage Driveway Down Slope From Street, Direct Access, Door-Single, Driveway, Underground, Electric Gate, Garage, Gated, Private
Garage Spaces 6.0
Garage Description 6.0
Fence Wrought Iron
Pool Filtered, Gunite, Gas Heat, Heated, In Ground, Private, Association
Community Features Biking, Gutter(s), Hiking, Horse Trails, Mountainous
Utilities Available Cable Available, Electricity Available, Natural Gas Available, Phone Available, Sewer Connected, Underground Utilities, Water Available
Amenities Available Sport Court, Pickleball, Pool, Guard, Spa/Hot Tub, Tennis Court(s)
View Y/N Yes
View Canyon, Golf Course, Hills, Mountain(s), Panoramic
Roof Type Spanish Tile
Porch Stone
Parking Type Driveway Down Slope From Street, Direct Access, Door-Single, Driveway, Underground, Electric Gate, Garage, Gated, Private
Attached Garage Yes
Total Parking Spaces 8
Private Pool Yes
Building
Lot Description Cul-De-Sac, Sprinklers In Rear, Sprinklers In Front, Landscaped, Paved, Secluded, Yard
Dwelling Type House
Story 3
Entry Level Three Or More
Sewer Private Sewer
Water Public
Architectural Style Custom
Level or Stories Three Or More
New Construction No
Construction Status Turnkey
Schools
Elementary Schools Bonita Canyon
Middle Schools Rancho San Joaquin
High Schools University
School District Irvine Unified
Others
Pets Allowed Call
HOA Name Shady Canyon Community Association
Senior Community No
Tax ID 46402112
Security Features Security System,Carbon Monoxide Detector(s),Fire Detection System,Fire Sprinkler System,Gated with Guard,Gated with Attendant,24 Hour Security,Smoke Detector(s)
Acceptable Financing Cash, Cash to New Loan
Horse Feature Riding Trail
Listing Terms Cash, Cash to New Loan
Special Listing Condition Standard
Pets Description Call

GET MORE INFORMATION

REALTOR® | Lic# DRE# 01871452






