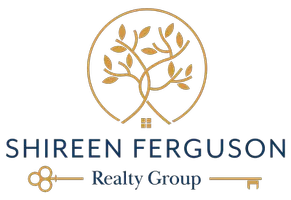
2 Beds
2 Baths
1,305 SqFt
2 Beds
2 Baths
1,305 SqFt
Key Details
Property Type Condo
Sub Type Condominium
Listing Status Pending
Purchase Type For Rent
Square Footage 1,305 sqft
Subdivision Biltmore Colony (33410)
MLS Listing ID NP24202101
Bedrooms 2
Full Baths 2
HOA Y/N Yes
Year Built 2006
Property Description
This home features elegant hardwood floors that flow seamlessly throughout, adding warmth and sophistication to the airy space. With high ceilings, the unit feels open and inviting, perfect for both relaxation and entertaining. The kitchen is equipped with stainless steel appliances, including a new refrigerator. For added convenience, a washer and dryer are included within the unit.
Both spacious bedrooms boast large walk-in closets, providing ample storage for your wardrobe and personal belongings. After a long day, retreat to your cozy living room, where an updated gas fireplace sets the perfect ambiance for those chilly evenings.
Step outside to discover not one, but two private patios, ideal for enjoying a morning coffee or hosting weekend gatherings with friends. The breathtaking mountain views enhance your outdoor experience, making it a perfect oasis for relaxation.
Located within a beautifully maintained gated community, this unit offers easy access to nearby coffee shops, a variety of restaurants, and the Smoke Tree shopping centers, making daily errands a breeze. Downtown Palm Springs is just 1.5 miles away, presenting a vibrant array of dining, entertainment, and cultural experiences waiting to be explored.
As a resident of this community, you’ll have access to fantastic amenities that include three sparkling pools, a welcoming clubhouse for hosting events, and an on-site gym to keep you active and healthy.
Don’t miss this incredible opportunity to make this stunning Biltmore Colony unit your new home. Contact us today to schedule a viewing and start your journey to upscale living in Palm Springs!
Location
State CA
County Riverside
Area 334 - South End Palm Springs
Rooms
Main Level Bedrooms 2
Interior
Interior Features Breakfast Bar, Breakfast Area, Ceiling Fan(s), High Ceilings, All Bedrooms Down, Bedroom on Main Level
Heating Central
Cooling Central Air
Flooring Tile, Wood
Fireplaces Type Living Room
Furnishings Unfurnished
Fireplace Yes
Appliance Dishwasher, Gas Range, Microwave, Refrigerator, Dryer, Washer
Laundry Inside
Exterior
Garage Garage
Garage Spaces 2.0
Garage Description 2.0
Pool Community, Association
Community Features Curbs, Storm Drain(s), Suburban, Sidewalks, Pool
Utilities Available None
Amenities Available Barbecue, Pool, Spa/Hot Tub
View Y/N Yes
View Mountain(s)
Porch Open, Patio
Parking Type Garage
Attached Garage Yes
Total Parking Spaces 2
Private Pool No
Building
Dwelling Type House
Story 1
Entry Level One
Sewer Public Sewer
Water Public
Architectural Style Contemporary
Level or Stories One
New Construction No
Schools
School District Palm Springs Unified
Others
Pets Allowed Call
HOA Name Biltmore Colony Association
Senior Community No
Tax ID 508372016
Special Listing Condition Standard
Pets Description Call

GET MORE INFORMATION

REALTOR® | Lic# DRE# 01871452






