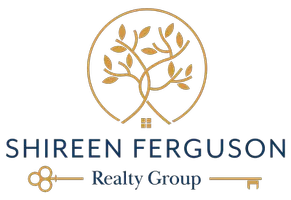
3 Beds
3 Baths
1,787 SqFt
3 Beds
3 Baths
1,787 SqFt
Key Details
Property Type Single Family Home
Sub Type Single Family Residence
Listing Status Pending
Purchase Type For Sale
Square Footage 1,787 sqft
Price per Sqft $413
MLS Listing ID SW24202491
Bedrooms 3
Full Baths 2
Half Baths 1
Condo Fees $145
Construction Status Turnkey
HOA Fees $145/mo
HOA Y/N Yes
Year Built 1996
Lot Size 7,840 Sqft
Property Description
The home boasts charming outdoor spaces, including a welcoming front porch and a covered patio overlooking a pool-sized backyard, perfect for outdoor entertaining. Inside, the first floor offers versatile living areas, including a cozy den, an open-concept living and dining room with a large Anderson window that floods the space with natural light, and a family room adjoining the kitchen, which leads out to the beautifully landscaped yard. A convenient powder room, a separate laundry room, and additional storage under the stairs enhance the functionality of the main level.
Upstairs, all three bedrooms offer ample space and walk-in closets. The home is further enhanced by elegant white plantation shutters throughout and a whole-house fan for efficient cooling.
Nestled in the desirable community of Chardonnay Hills, just minutes from the renowned Temecula Wineries, this home offers the convenience of low 1.2% property taxes and proximity to top-rated schools, shopping, parks, and major freeways. Residents also enjoy access to a wealth of amenities, including two pools with spas, a wading pool, pickleball and volleyball courts, basketball courts, a sports park, and three playgrounds, all set within beautifully wide streets and scenic surroundings.
TAX ROLL HAS WRONG SQUARE FOOTAGE. 1787 SQFT PROVIDED BY APPRAISER--BUYER TO VERIFY AND SATISFY THEMSELVES.
Location
State CA
County Riverside
Area Srcar - Southwest Riverside County
Rooms
Other Rooms Second Garage
Interior
Interior Features Built-in Features, Ceiling Fan(s), Cathedral Ceiling(s), Separate/Formal Dining Room, Storage, Solid Surface Counters
Heating Central
Cooling Central Air, Dual
Flooring Carpet, Tile
Fireplaces Type Family Room
Fireplace Yes
Appliance Dishwasher, Free-Standing Range, Disposal, Gas Range, Gas Water Heater, Microwave
Laundry Electric Dryer Hookup, Gas Dryer Hookup, Laundry Room
Exterior
Garage Direct Access, Garage Faces Front, Garage, Garage Door Opener, Pull-through, Workshop in Garage
Garage Spaces 4.0
Garage Description 4.0
Fence Vinyl
Pool Community, Association
Community Features Suburban, Park, Pool
Amenities Available Sport Court, Outdoor Cooking Area, Other Courts, Barbecue, Picnic Area, Playground, Pickleball, Pool, Spa/Hot Tub, Security
View Y/N Yes
View Hills
Roof Type Spanish Tile
Porch Covered, Front Porch, Patio
Parking Type Direct Access, Garage Faces Front, Garage, Garage Door Opener, Pull-through, Workshop in Garage
Attached Garage Yes
Total Parking Spaces 4
Private Pool No
Building
Lot Description Front Yard, Sprinklers In Rear, Sprinklers In Front, Landscaped, Near Park, Sprinklers Timer
Dwelling Type House
Story 2
Entry Level Two
Foundation Slab
Sewer Public Sewer
Water Public
Level or Stories Two
Additional Building Second Garage
New Construction No
Construction Status Turnkey
Schools
Elementary Schools Rancho
Middle Schools Margarita
High Schools Temecula Valley
School District Temecula Unified
Others
HOA Name Chardonnay Hills
Senior Community No
Tax ID 953323001
Security Features Carbon Monoxide Detector(s),Smoke Detector(s)
Acceptable Financing Cash, Conventional, 1031 Exchange, FHA, VA Loan
Listing Terms Cash, Conventional, 1031 Exchange, FHA, VA Loan
Special Listing Condition Standard, Trust

GET MORE INFORMATION

REALTOR® | Lic# DRE# 01871452






