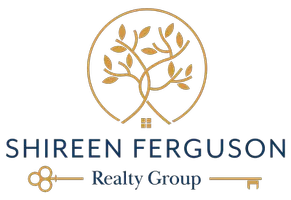
5 Beds
6 Baths
4,486 SqFt
5 Beds
6 Baths
4,486 SqFt
OPEN HOUSE
Sat Nov 16, 1:00pm - 4:00pm
Sun Nov 17, 1:00pm - 4:00pm
Key Details
Property Type Single Family Home
Sub Type Single Family Residence
Listing Status Active
Purchase Type For Sale
Square Footage 4,486 sqft
Price per Sqft $889
Subdivision Legend Plan 2
MLS Listing ID OC24206972
Bedrooms 5
Full Baths 5
Half Baths 1
Condo Fees $235
Construction Status Building Permit
HOA Fees $235/mo
HOA Y/N Yes
Year Built 2016
Lot Size 8,315 Sqft
Property Description
Meticulously transformed, blending traditional allure with contemporary refinement. Spectacular Interior Highlights include: Open floor plans create an airy, sophisticated ambiance perfect for both intimate gatherings & grand entertaining. A culinary enthusiast’s dream kitchen, featuring state-of-the-art appliances, custom cabinetry, & sleek countertops that inspire gourmet creations.
Upgrades with builder and Landscape. Upgraded include countertops, maple cabinets, back splash and stainless steel appliance package. Hardwood floor and tiles throughout. LED recessed can light package with dimmer switch and ceiling fan prewire. Maple stair system with iron balusters. Guest suite kitchenette with upgraded countertop, faucet and under counter refrigerator and microwave. Upgraded tiles in all bathrooms. HVAC with upgraded Honeywell VisionPro WiFi programmable thermostat with touchscreen. Upgrade picture frame windows throughout. Cinema speaker installed in great room, California room and second floor loft. Decorative framed mirrors at master bath and powder bath. Upgraded 3-panel stacking door at great room, dining room and loft. Upgraded balcony at loft. Designed for party hosting, the outdoor spaces feature ample seating & a built-in BBQ, ideal for gatherings under the sun or stars.
World-Class Amenities are exclusive to the great park community: 17 Pools included Junior Olympic Pool, Kids swimming Hotel Style Pools, Jacuzzi, Sport Court, basketball Court, outdoor fireplace, BBQ area, kids playground and Hiking/Biking Trails! Walking distance to Beacon Park School, Portola High, the Award-winning Irvine Unified School District and minutes from Great Park Sports Center, Irvine Spectrum Center and Woodbury Shopping Center.
Location
State CA
County Orange
Area Gp - Great Park
Rooms
Main Level Bedrooms 2
Interior
Interior Features Breakfast Bar, Balcony, Separate/Formal Dining Room, Granite Counters, Open Floorplan, Pantry, Storage, Bedroom on Main Level, Loft, Main Level Primary, Multiple Primary Suites, Walk-In Pantry, Walk-In Closet(s)
Heating Central
Cooling Central Air
Flooring Carpet, Tile, Wood
Fireplaces Type Family Room
Fireplace Yes
Appliance Built-In Range, Barbecue, Double Oven, Dishwasher, Electric Oven, Disposal, Gas Water Heater, Microwave, Refrigerator, Self Cleaning Oven, Tankless Water Heater
Laundry Laundry Room
Exterior
Garage Door-Multi, Direct Access, Garage Faces Front, Garage, Garage Door Opener, Private
Garage Spaces 3.0
Garage Description 3.0
Fence Block
Pool Community, Association
Community Features Biking, Dog Park, Hiking, Park, Street Lights, Sidewalks, Pool
Utilities Available Electricity Available, Sewer Available, Water Available
Amenities Available Clubhouse, Sport Court, Dog Park, Meeting Room, Outdoor Cooking Area, Barbecue, Playground, Pool, Tennis Court(s), Trail(s)
View Y/N Yes
View Park/Greenbelt
Parking Type Door-Multi, Direct Access, Garage Faces Front, Garage, Garage Door Opener, Private
Attached Garage Yes
Total Parking Spaces 3
Private Pool No
Building
Lot Description Corner Lot, Cul-De-Sac, Front Yard, Garden, Landscaped
Dwelling Type House
Story 2
Entry Level Two
Sewer Public Sewer
Water Public
Level or Stories Two
New Construction No
Construction Status Building Permit
Schools
School District Irvine Unified
Others
HOA Name The great park
Senior Community No
Tax ID 58063223
Acceptable Financing Cash, Cash to New Loan, 1031 Exchange
Listing Terms Cash, Cash to New Loan, 1031 Exchange
Special Listing Condition Standard

GET MORE INFORMATION

REALTOR® | Lic# DRE# 01871452






