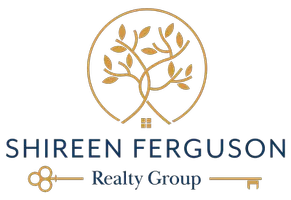
3 Beds
3 Baths
2,328 SqFt
3 Beds
3 Baths
2,328 SqFt
Key Details
Property Type Single Family Home
Sub Type Single Family Residence
Listing Status Active
Purchase Type For Rent
Square Footage 2,328 sqft
Subdivision Desert Ranch Estates (32124)
MLS Listing ID LG24205354
Bedrooms 3
Full Baths 3
Construction Status Updated/Remodeled,Turnkey
HOA Y/N No
Year Built 1947
Lot Size 0.660 Acres
Lot Dimensions Assessor
Property Description
The property boasts a serene courtyard with a stunning, custom-designed rock sculpture fountain by Roger Hopkins, adding a touch of modern art to the desert oasis. The centerpiece of the outdoor space is a 50-foot pool with a spa, surrounded by breathtaking mountain views from both the front and backyards. The pool features a variety of colorful lighting options, allowing you to set the perfect mood, while the landscape lighting creates a beautiful backdrop throughout the property. At the head of the pool, a striking fire feature adds a touch of elegance and warmth to the ambiance. Gather around the built-in fire pit for cozy evenings, perfect for roasting s'mores under the desert sky. A putting green with chipping areas is perfect for golf enthusiasts, while the spacious layout offers privacy and ample room for entertaining.
Inside, you’ll find a full chef’s kitchen featuring a huge island that doubles as an additional eating area and a perfect space to gather and entertain. If you need to catch up on work, there’s a cozy office space available to help you stay productive. Luxurious amenities like a walk-in shower and standalone modern tub create a spa-like experience. The home exudes a clean, comfortable vibe with a modern touch, especially in the backyard, making it the perfect retreat for relaxation and gathering with friends or family.
Whether hosting guests or enjoying peaceful solitude, this property offers the ultimate blend of luxury, privacy, and comfort. Ideally located, less than 2 miles from the luxurious shops of El Paseo, renowned restaurants, art galleries, and world-class golf. A short drive takes you to the vibrant Coachella Valley, downtown LaQuinta and the Living Desert Zoo. With shopping, dining, and endless hiking trails all within walking distance, this home is perfectly situated for those seeking both relaxation and adventure in the heart of Rancho Mirage.
Location
State CA
County Riverside
Area 321 - Rancho Mirage
Zoning R1
Rooms
Main Level Bedrooms 3
Interior
Interior Features Separate/Formal Dining Room, Eat-in Kitchen, Furnished, Walk-In Closet(s)
Heating Forced Air
Cooling Central Air, Ductless
Flooring Concrete, Tile
Fireplaces Type Living Room
Inclusions Refrigerator, Washer, Dryer, Microwave, Furnishings, TV
Furnishings Furnished
Fireplace Yes
Appliance Double Oven, Dishwasher, Gas Cooktop, Disposal, Microwave, Refrigerator, Range Hood, Dryer, Washer
Laundry Inside, Laundry Room
Exterior
Garage Circular Driveway, Concrete, Driveway, Garage
Garage Spaces 2.0
Garage Description 2.0
Fence Block, Chain Link, Wrought Iron
Pool Private, Salt Water
Community Features Street Lights
Utilities Available See Remarks
View Y/N Yes
View Desert, Mountain(s), Neighborhood
Roof Type Foam
Accessibility No Stairs
Parking Type Circular Driveway, Concrete, Driveway, Garage
Attached Garage Yes
Total Parking Spaces 7
Private Pool Yes
Building
Lot Description Back Yard, Drip Irrigation/Bubblers, Landscaped, Sprinkler System
Dwelling Type House
Story 1
Entry Level One
Sewer Public Sewer
Water Public
Architectural Style Custom
Level or Stories One
New Construction No
Construction Status Updated/Remodeled,Turnkey
Schools
Middle Schools Colonel Mitchell
High Schools Palm Desert
School District Desert Sands Unified
Others
Pets Allowed Breed Restrictions, Call, Number Limit
Senior Community No
Tax ID 682370018
Pets Description Breed Restrictions, Call, Number Limit

GET MORE INFORMATION

REALTOR® | Lic# DRE# 01871452






