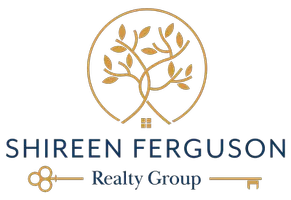
3 Beds
1 Bath
1,433 SqFt
3 Beds
1 Bath
1,433 SqFt
Key Details
Property Type Single Family Home
Sub Type Single Family Residence
Listing Status Pending
Purchase Type For Sale
Square Footage 1,433 sqft
Price per Sqft $522
MLS Listing ID MB24206403
Bedrooms 3
Full Baths 1
Construction Status Turnkey
HOA Y/N No
Year Built 1940
Lot Size 7,479 Sqft
Property Description
The property boasts a dedicated laundry room, adding convenience to your daily routine. Set on an expansive 7,479 sq. ft. lot, this home offers ample outdoor space with potential for RV access and parking, making it a dream for adventurers and hobbyists alike.
Situated on a wide, picturesque street in a vibrant neighborhood, this home is just minutes away from local amenities, parks, and schools. The detached garage, accessible via the alley, provides additional storage or workspace. The City of Pico Rivera is issuing permits to build ADU's. The lot is large enough to accomodate a garage conversion to an ADU and or build a new ADU and leave the garage.
Don’t miss the opportunity to make this charming property your own!
Location
State CA
County Los Angeles
Area 649 - Pico Rivera
Zoning PRSF*
Rooms
Main Level Bedrooms 3
Interior
Interior Features Ceiling Fan(s), Ceramic Counters, Separate/Formal Dining Room, Bedroom on Main Level, Main Level Primary
Heating Wall Furnace
Cooling None
Flooring Laminate, Wood
Fireplaces Type Living Room, Wood Burning
Fireplace Yes
Appliance 6 Burner Stove, Disposal, Gas Oven, Gas Water Heater, Range Hood, Water Heater
Laundry Laundry Room
Exterior
Garage Door-Multi, Direct Access, Garage
Garage Spaces 2.0
Garage Description 2.0
Fence Block, Good Condition
Pool None
Community Features Curbs, Golf, Gutter(s), Storm Drain(s), Street Lights, Suburban, Sidewalks
Utilities Available Electricity Connected, Natural Gas Connected, Sewer Connected, Water Connected
View Y/N No
View None
Roof Type Shingle
Accessibility Accessible Hallway(s)
Porch None
Parking Type Door-Multi, Direct Access, Garage
Attached Garage No
Total Parking Spaces 2
Private Pool No
Building
Lot Description Walkstreet
Dwelling Type House
Story 1
Entry Level One
Foundation Combination, Raised, Slab
Sewer Public Sewer
Water Public
Architectural Style Traditional
Level or Stories One
New Construction No
Construction Status Turnkey
Schools
High Schools El Rancho
School District El Rancho Unified
Others
Senior Community No
Tax ID 6387025022
Security Features Carbon Monoxide Detector(s),Smoke Detector(s)
Acceptable Financing Conventional, FHA, VA Loan
Listing Terms Conventional, FHA, VA Loan
Special Listing Condition Standard

GET MORE INFORMATION

REALTOR® | Lic# DRE# 01871452






