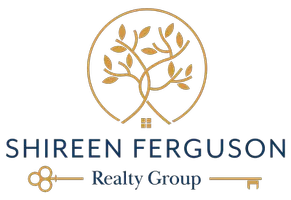
4 Beds
3 Baths
2,762 SqFt
4 Beds
3 Baths
2,762 SqFt
Key Details
Property Type Single Family Home
Sub Type Single Family Residence
Listing Status Active Under Contract
Purchase Type For Sale
Square Footage 2,762 sqft
Price per Sqft $452
Subdivision Park West Estates (Pw)
MLS Listing ID OC24193361
Bedrooms 4
Full Baths 3
Condo Fees $97
Construction Status Fixer
HOA Fees $97/mo
HOA Y/N Yes
Year Built 1978
Lot Size 5,749 Sqft
Property Description
Exceptional location & price for this Family Home in Lake Forest’s Desirable Sun & Sail Club Neighborhood
Nestled in the heart of Lake Forest, 24115 Cindy Lane offers a stunning combination space and position. This single-family home features 4 spacious bedrooms, 2 3/4 bathrooms, and BONUS ROOM, making it the perfect haven for growing families or those seeking ample room to entertain. The well-maintained interior boasts an open-concept living space, designed to maximize natural light and flow.
Step into the vintage kitchen, equipped with tile countertops, original appliances, and a large island – ideal for gatherings or casual family meals. Adjacent to the kitchen is a cozy family room, perfect for relaxing evenings. The formal dining room and living room offer a more refined setting for entertaining guests.
Upstairs, the oversized primary suite offers a peaceful retreat, complete with an en-suite bathroom featuring dual vanities, a soaking tub, and a walk-in shower downstairs. Three additional bedrooms provide comfort and privacy for family members or guests.
The backyard is HUGE in size & potential, perfect for outdoor dining or simply enjoying Southern California's year-round sunshine. The home also includes a two-car garage and access to top-rated schools, parks, and shopping centers nearby.
Enjoy the best of Lake Forest living in this well-appointed home, located in a quiet, family-friendly neighborhood while offering quick access to major freeways for easy commuting.
Enjoy the Sun & Sail Club Membership offering Multiple Pools, Pickle Ball & Tennis Courts, Clubhouse, Rec Center, Playgrounds and activities for the whole family. Minutes away to Highly Rated Award-Winning Schools. Enjoy the proximity to Premium Dining and Shopping Destinations in the Irvine Spectrum. Easy access to major freeways (5/405 freewys and 241/133 toll rds).
Location
State CA
County Orange
Area Ls - Lake Forest South
Rooms
Main Level Bedrooms 1
Interior
Interior Features Wet Bar, Breakfast Bar, Cathedral Ceiling(s), Separate/Formal Dining Room, In-Law Floorplan, Pantry, Partially Furnished, Tile Counters, Bedroom on Main Level, Primary Suite
Heating Central, Fireplace(s)
Cooling Central Air
Flooring Tile
Fireplaces Type Bonus Room, Dining Room, Family Room
Fireplace Yes
Appliance Double Oven, Dishwasher, Gas Cooktop, Disposal, Gas Range
Laundry Electric Dryer Hookup, Gas Dryer Hookup, Inside, Laundry Room
Exterior
Garage Concrete, Direct Access, Door-Single, Driveway, Garage, Garage Door Opener, On Street
Garage Spaces 2.0
Garage Description 2.0
Fence Block, Wood
Pool Community, Association
Community Features Biking, Curbs, Lake, Suburban, Sidewalks, Pool
Utilities Available Electricity Connected, Natural Gas Connected, Sewer Connected, Water Connected
Amenities Available Billiard Room, Clubhouse, Fitness Center, Meeting Room, Outdoor Cooking Area, Picnic Area, Playground, Pickleball, Pool, Recreation Room, Tennis Court(s)
View Y/N No
View None
Roof Type Concrete
Porch Concrete
Parking Type Concrete, Direct Access, Door-Single, Driveway, Garage, Garage Door Opener, On Street
Attached Garage Yes
Total Parking Spaces 2
Private Pool No
Building
Lot Description 0-1 Unit/Acre, Back Yard, Front Yard, Lawn, Yard
Dwelling Type House
Story 2
Entry Level Two
Foundation Slab
Sewer Public Sewer, Sewer Tap Paid
Water Public
Architectural Style Traditional
Level or Stories Two
New Construction No
Construction Status Fixer
Schools
Elementary Schools Rancho Canada
Middle Schools Serrano
High Schools El Toro
School District Saddleback Valley Unified
Others
HOA Name LAKE FOREST II
Senior Community No
Tax ID 61458332
Acceptable Financing Cash, Cash to New Loan, Conventional
Listing Terms Cash, Cash to New Loan, Conventional
Special Listing Condition Standard, Trust

GET MORE INFORMATION

REALTOR® | Lic# DRE# 01871452






