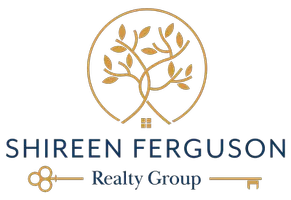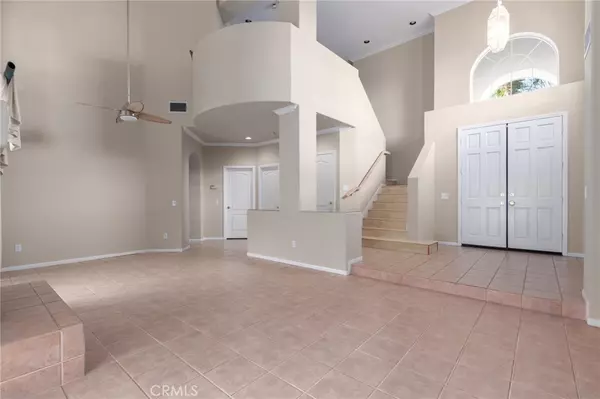
3 Beds
3 Baths
2,147 SqFt
3 Beds
3 Baths
2,147 SqFt
Key Details
Property Type Single Family Home
Sub Type Single Family Residence
Listing Status Active
Purchase Type For Rent
Square Footage 2,147 sqft
MLS Listing ID SW24207422
Bedrooms 3
Full Baths 2
Half Baths 1
HOA Y/N Yes
Year Built 1993
Lot Size 6,969 Sqft
Property Description
Located near top-rated schools, this home is perfect for families looking to settle in a vibrant neighborhood. Spacious kitchen, showcasing custom maple cabinets, granite countertops, and high-end stainless steel appliances, including a freestanding Viking stove and hood.
The spacious master suite offers a private balcony with views of the tranquil backyard, a walk-in closet, and a luxurious master bath. Enjoy family gatherings in the formal living and dining areas, accentuated by soaring cathedral ceilings, a cozy fireplace, and two sliding glass doors that lead to outdoor spaces.
This home also boasts a custom built-in entertainment center in the family room and secondary bedroom, as well as crown molding, upgraded baseboards, and elegant tile and wood laminate floors throughout.
Step outside to your peaceful backyard retreat, featuring an above-ground spa, and a built-in BBQ—perfect for entertaining or relaxing in the sun.
With a spacious 3-car garage and proximity to parks, shopping, and excellent schools, this Redhawk gem is an ideal place for your family to thrive. Don't miss out on this opportunity to lease a truly exceptional home in a prime location!
Location
State CA
County Riverside
Area Srcar - Southwest Riverside County
Interior
Interior Features Built-in Features, Ceiling Fan(s), Cathedral Ceiling(s), Separate/Formal Dining Room, Granite Counters, High Ceilings, Entrance Foyer, Primary Suite
Heating Central
Cooling Central Air
Flooring Tile, Wood
Fireplaces Type Living Room
Inclusions Spa, 2 wall-mounted televisions in Living Room and bar stools.
Furnishings Unfurnished
Fireplace Yes
Appliance Gas Cooktop, Gas Range, Dryer, Washer
Exterior
Garage Door-Multi, Driveway, Garage, Off Street
Garage Spaces 3.0
Garage Description 3.0
Pool None
Community Features Biking, Curbs, Park
Utilities Available Electricity Connected, Natural Gas Connected, Water Connected
View Y/N No
View None
Parking Type Door-Multi, Driveway, Garage, Off Street
Attached Garage Yes
Total Parking Spaces 3
Private Pool No
Building
Lot Description 0-1 Unit/Acre
Dwelling Type House
Story 2
Entry Level Two
Sewer Public Sewer
Water Public
Level or Stories Two
New Construction No
Schools
Elementary Schools Luiseno
Middle Schools Gardner Erle Stanley
High Schools Great Oak
School District Temecula Unified
Others
Pets Allowed No
Senior Community No
Tax ID 961173004
Special Listing Condition Standard
Pets Description No

GET MORE INFORMATION

REALTOR® | Lic# DRE# 01871452






