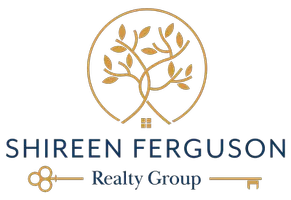
3 Beds
4 Baths
3,031 SqFt
3 Beds
4 Baths
3,031 SqFt
Key Details
Property Type Condo
Sub Type Condominium
Listing Status Active
Purchase Type For Rent
Square Footage 3,031 sqft
Subdivision Pga Stadium (31347)
MLS Listing ID SR24196830
Bedrooms 3
Full Baths 3
Half Baths 1
HOA Y/N Yes
Year Built 1986
Property Description
As you step inside, you'll be greeted by a welcoming entryway with soaring 12-foot ceilings and a tranquil atrium with a water fountain. The home boasts three generous bedrooms, each with its own en-suite bathroom, ensuring comfort and privacy for all. Fishing enthusiasts will enjoy access to the lake, while three community pools are just a stone's throw away.
Centrally located, you'll be moments away from downtown La Quinta's vibrant dining, shopping, and spa experiences, not to mention endless golfing opportunities.
The expansive main living room is designed for entertaining, featuring high ceilings, a gas fireplace, and a stylish bar—all with spectacular lake and mountain views. The dining area offers sliding glass doors on two sides, flooding the space with natural light. Adjacent to the kitchen, a cozy family sitting room provides the perfect spot to sip coffee or unwind with a glass of wine, all while soaking in the majestic scenery.
The fully remodeled kitchen showcases modern floating shelves and brand-new appliances, making it a chef's delight. Each bedroom offers unique views: the first room overlooks the atrium, ideal for guests or as a home office; the second features a private bath with Jack and Jill sinks; and the primary suite boasts a spacious walk-in closet, a spa-like shower, and an oversized soaking tub with serene atrium views.
A laundry room with a new washer and dryer, a folding table, and a sink provides added convenience, while the two-car garage and golf cart garage ensure ample storage. Ready to experience the ultimate desert retreat? Call now to book your stay at Casa Brillante!
Location
State CA
County Riverside
Area 313 - La Quinta South Of Hwy 111
Rooms
Main Level Bedrooms 3
Interior
Interior Features Beamed Ceilings, Wet Bar, Breakfast Area, Ceiling Fan(s), Cathedral Ceiling(s), Separate/Formal Dining Room, High Ceilings, Open Floorplan, Recessed Lighting, All Bedrooms Down
Heating Central
Cooling Central Air, Dual, Zoned
Flooring Stone, Tile
Fireplaces Type Gas
Furnishings Furnished
Fireplace Yes
Appliance 6 Burner Stove, Dishwasher, Electric Oven, Electric Range, Gas Range, Gas Water Heater, Range Hood
Laundry Inside, Laundry Room
Exterior
Garage Door-Multi, Garage
Garage Spaces 3.0
Garage Description 3.0
Pool Association, Community, Gas Heat, Heated, In Ground
Community Features Biking, Dog Park, Golf, Street Lights, Pool
Utilities Available Cable Connected, Electricity Connected, Natural Gas Connected
Waterfront Description Lake,Lake Front
View Y/N Yes
View Desert, Golf Course, Lake, Mountain(s), Panoramic
Porch Covered, Deck, Open, Patio
Parking Type Door-Multi, Garage
Attached Garage Yes
Total Parking Spaces 5
Private Pool No
Building
Lot Description 2-5 Units/Acre, Zero Lot Line
Dwelling Type House
Story 1
Entry Level One
Foundation Slab
Sewer Public Sewer
Water Public
Level or Stories One
New Construction No
Schools
High Schools Coachella Valley
School District Desert Sands Unified
Others
Pets Allowed Call
Senior Community No
Tax ID 775131068
Security Features Carbon Monoxide Detector(s),Fire Detection System,Gated with Attendant,24 Hour Security,Smoke Detector(s)
Special Listing Condition Standard
Pets Description Call

GET MORE INFORMATION

REALTOR® | Lic# DRE# 01871452






