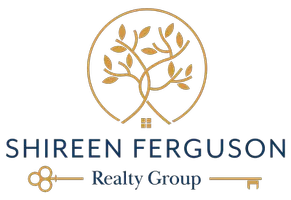
4 Beds
4 Baths
2,246 SqFt
4 Beds
4 Baths
2,246 SqFt
Key Details
Property Type Single Family Home
Sub Type Single Family Residence
Listing Status Active
Purchase Type For Rent
Square Footage 2,246 sqft
Subdivision Clover (Clov5P)
MLS Listing ID BB24225802
Bedrooms 4
Full Baths 3
Half Baths 1
HOA Y/N Yes
Year Built 2024
Lot Size 5,000 Sqft
Property Description
If watching sunsets and embracing scenic mountain views are your idea of paradise, this stunning corner-lot new construction home offers it all. With 4 bedrooms and 3.5 baths, this home is designed to elevate your lifestyle through thoughtful features and luxurious touches.
Step inside to an open layout that flows seamlessly for both entertaining and everyday relaxation. Sunlight pours through expansive windows, creating a bright and inviting atmosphere. At the heart of the home, the chef’s kitchen impresses with premium stainless-steel appliances, custom cabinetry, and elegant quartz countertops.
The upper level unveils the luxurious master suite, where you’ll enjoy tranquil mountain views and a spacious walk-in closet. The smart floor plan includes a main-level bedroom with an en-suite bath and two additional generously sized bedrooms on the second floor, each filled with natural light and ample storage.
Additional features include:
• A versatile loft on the second level, perfect for an office or play area
• A dedicated laundry room with washer and dryer
• Energy-efficient windows and all-wood flooring throughout
• Solar power, a spacious attached garage with an electric charger, and direct access to the home
Even the most discerning homeowner will appreciate the charm of the front yard—an idyllic spot for savoring morning coffee with fresh air and mountain views.
Community Highlights:
As a resident, enjoy exclusive master-planned amenities, including recreation centers, pools, playgrounds, sports parks, and more. Nestled in the esteemed Santa Clarita Valley, this neighborhood offers convenient access to shopping, dining, entertainment, major highways, and the thrill of Six Flags Magic Mountain.
Don’t miss the chance to live in this exquisite two-story home! Call or text today to schedule your private tour.
Location
State CA
County Los Angeles
Area Fptv - Fivepoint Valencia
Rooms
Main Level Bedrooms 1
Interior
Interior Features Balcony, Solid Surface Counters, Entrance Foyer, Loft, Main Level Primary, Walk-In Closet(s)
Heating Heat Pump
Cooling Central Air
Flooring Wood
Fireplaces Type None
Furnishings Unfurnished
Fireplace No
Appliance Convection Oven, Dishwasher, Disposal, Microwave, Refrigerator, Tankless Water Heater, Dryer, Washer
Laundry Laundry Room, Upper Level
Exterior
Garage Spaces 2.0
Garage Description 2.0
Pool Community, Association
Community Features Biking, Dog Park, Hiking, Park, Pool
Utilities Available Electricity Connected, Natural Gas Connected, Sewer Connected, Water Connected
Amenities Available Clubhouse, Dog Park, Pool
View Y/N Yes
View City Lights, Mountain(s)
Porch Deck
Attached Garage Yes
Total Parking Spaces 2
Private Pool No
Building
Lot Description 0-1 Unit/Acre
Dwelling Type House
Story 2
Entry Level Two
Foundation Slab
Sewer Public Sewer
Water Public
Level or Stories Two
New Construction Yes
Schools
School District William S. Hart Union
Others
Pets Allowed Cats OK, Dogs OK, Number Limit, Size Limit
Senior Community No
Tax ID 2826193045
Security Features Carbon Monoxide Detector(s),Fire Detection System,Smoke Detector(s)
Green/Energy Cert Solar
Special Listing Condition Standard
Pets Description Cats OK, Dogs OK, Number Limit, Size Limit

GET MORE INFORMATION

REALTOR® | Lic# DRE# 01871452






