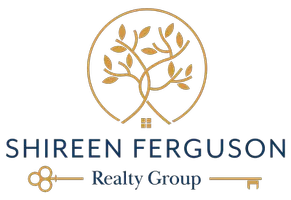
4 Beds
4 Baths
3,195 SqFt
4 Beds
4 Baths
3,195 SqFt
Key Details
Property Type Single Family Home
Sub Type Single Family Residence
Listing Status Active
Purchase Type For Sale
Square Footage 3,195 sqft
Price per Sqft $219
MLS Listing ID SR24227611
Bedrooms 4
Full Baths 3
Half Baths 1
HOA Y/N No
Year Built 2006
Lot Size 2.280 Acres
Property Description
The chef’s kitchen is a culinary dream, boasting a center island perfect for casual seating, granite countertops, stainless steel appliances, and a walk-in pantry. Gather in the inviting family room or unwind in the primary bedroom, each featuring its own cozy fireplace. The primary suite offers a spa-like bathroom with a double-sink vanity, a separate shower, and a soaking tub for ultimate relaxation.
Outside, the expansive lot provides endless possibilities—envision gardens, entertainment spaces, or simply enjoy the natural beauty and privacy. Conveniently located near Serrano High School, shopping, dining, and more, this Pinyon Hills property combines ideal location with unparalleled lifestyle opportunities. Make this extraordinary home yours!
Location
State CA
County San Bernardino
Area Pinh - Pinon Hills
Zoning PH/RL
Rooms
Main Level Bedrooms 4
Interior
Interior Features Built-in Features, Ceiling Fan(s), Cathedral Ceiling(s), Granite Counters, High Ceilings, Recessed Lighting, Storage, Walk-In Pantry, Walk-In Closet(s)
Cooling Central Air
Flooring Laminate, Tile
Fireplaces Type Living Room
Fireplace Yes
Appliance Built-In Range, Dishwasher, Gas Oven, Gas Range, Microwave
Laundry Inside
Exterior
Garage Door-Multi, Garage
Garage Spaces 4.0
Garage Description 4.0
Pool None
Community Features Rural
Utilities Available Propane
View Y/N No
View None
Porch Patio
Parking Type Door-Multi, Garage
Attached Garage Yes
Total Parking Spaces 4
Private Pool No
Building
Lot Description 0-1 Unit/Acre
Dwelling Type House
Story 1
Entry Level One
Sewer Septic Type Unknown
Water Public
Level or Stories One
New Construction No
Schools
School District Snowline Joint Unified
Others
Senior Community No
Tax ID 3067551090000
Acceptable Financing Cash, Cash to New Loan, Conventional
Listing Terms Cash, Cash to New Loan, Conventional
Special Listing Condition Standard

GET MORE INFORMATION

REALTOR® | Lic# DRE# 01871452






