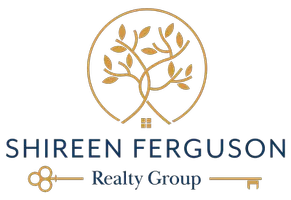
4 Beds
2 Baths
1,637 SqFt
4 Beds
2 Baths
1,637 SqFt
Key Details
Property Type Single Family Home
Sub Type Single Family Residence
Listing Status Active
Purchase Type For Sale
Square Footage 1,637 sqft
Price per Sqft $1,035
Subdivision Mesa Verde Custom Homes (Icch)
MLS Listing ID NP24220551
Bedrooms 4
Full Baths 2
Construction Status Updated/Remodeled
HOA Y/N No
Year Built 1960
Lot Size 7,100 Sqft
Property Description
As you approach the front gate, you’re greeted by sleek modern design, desert landscaping with grass and agave plants, and a seamless flow from indoor to outdoor living enhanced by stylish modern fencing. Step through the Dutch front door into a spacious great room with a vaulted ceiling, which opens to a designer kitchen featuring high-end Viking appliances, including a range and built-in fridge. Custom European cabinetry, a stunning oversized 6’x8’ quartz island, floating shelves, hand-crafted Moroccan tile backsplash, and level-5 smooth drywall with recessed lighting complete this sophisticated space.
The seamless flow from the Dutch door to the French doors leading to the backyard is perfect for entertaining. In the backyard, you’ll find a fully equipped outdoor kitchen with a BBQ, pizza oven, mini fridge, and sleek gray cement countertops. Smooth stucco exterior walls contrast beautifully with wood slat aesthetic walls, and fresh sod is bordered by Ficus trees, creating a private oasis for entertaining. A fire pit with a shade tree completes this resort-like setting, while the epoxy garage floors, backyard surround sound & centralized location of this property add modern comforts and convenience.
Off the back of the home, a primary suite retreat awaits with French doors opening to a private sanctuary, complete with a water fountain feature. Inside the expansive primary bedroom, the en-suite bath is truly the show-stopper, featuring a custom floating vanity with dual sinks and black quartz countertops, a curbless shower with dual shower heads and waterfall feature, and herringbone green tile flooring.
The additional three bedrooms are spacious, with one adaptable as an office, equipped with double barn doors. The guest bath features hand-fired & hand-cut, artisan moroccan tiles, a quartz vanity, and a combined bathtub and shower.
This 1-of-1 custom home is ready to be yours—don’t miss the chance to make it your own.
Location
State CA
County Orange
Area C1 - Mesa Verde
Rooms
Main Level Bedrooms 4
Interior
Interior Features Breakfast Bar, Built-in Features, Ceiling Fan(s), Cathedral Ceiling(s), Eat-in Kitchen, High Ceilings, Open Floorplan, Pantry, Quartz Counters, Recessed Lighting, All Bedrooms Down, Bedroom on Main Level, Main Level Primary, Primary Suite
Heating Central, Forced Air
Cooling Central Air
Fireplaces Type None
Fireplace No
Appliance Barbecue, Dishwasher, Gas Cooktop, Gas Oven, Gas Range, Gas Water Heater, Refrigerator
Laundry In Garage
Exterior
Garage Direct Access, Driveway, Garage Faces Front, Garage, Garage Door Opener, Private
Garage Spaces 2.0
Garage Description 2.0
Fence Wood
Pool None
Community Features Biking, Curbs, Dog Park, Golf, Park, Street Lights, Suburban
View Y/N Yes
View Neighborhood
Roof Type See Remarks
Porch See Remarks
Parking Type Direct Access, Driveway, Garage Faces Front, Garage, Garage Door Opener, Private
Attached Garage Yes
Total Parking Spaces 2
Private Pool No
Building
Lot Description Back Yard, Corner Lot, Cul-De-Sac, Desert Front, Drip Irrigation/Bubblers, Front Yard, Sprinklers In Rear, Sprinklers In Front, Lawn, Landscaped, Sprinkler System, Yard
Dwelling Type House
Story 1
Entry Level One
Foundation Slab
Sewer Unknown
Water See Remarks
Architectural Style Modern, See Remarks
Level or Stories One
New Construction No
Construction Status Updated/Remodeled
Schools
School District Newport Mesa Unified
Others
Senior Community No
Tax ID 13908608
Acceptable Financing Cash, Conventional
Listing Terms Cash, Conventional
Special Listing Condition Standard

GET MORE INFORMATION

REALTOR® | Lic# DRE# 01871452






