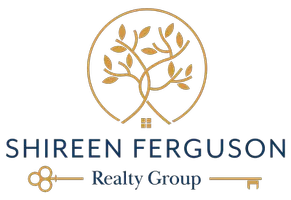
4 Beds
2 Baths
2,201 SqFt
4 Beds
2 Baths
2,201 SqFt
Key Details
Property Type Single Family Home
Sub Type Single Family Residence
Listing Status Active
Purchase Type For Sale
Square Footage 2,201 sqft
Price per Sqft $317
MLS Listing ID SW24229524
Bedrooms 4
Full Baths 2
Construction Status Turnkey
HOA Y/N No
Year Built 2003
Lot Size 7,405 Sqft
Property Description
Additional features of this home include a 3-car garage, upgraded baseboards, stylish ceiling fans in every room, chair railings, new hot water heater, newer HVAC unit, new window screens throughout. These features are in addition to the home's prime location near walking and hiking trails and the community park. The park features sports courts, an RC track and a playground with NO HOA! Enjoy easy access to shopping, dining, and also the school and hospitals within walking distance. This meticulously maintained home offers comfort, style, and relaxation —don’t miss the opportunity to make it yours!
Location
State CA
County Riverside
Area Srcar - Southwest Riverside County
Rooms
Other Rooms Shed(s), Storage
Main Level Bedrooms 4
Interior
Interior Features Breakfast Bar, Built-in Features, Chair Rail, Separate/Formal Dining Room, Eat-in Kitchen, High Ceilings, Wired for Sound, All Bedrooms Down, Bedroom on Main Level, Main Level Primary, Primary Suite, Walk-In Closet(s)
Heating Forced Air
Cooling Central Air
Flooring Laminate, Tile
Fireplaces Type Family Room
Fireplace Yes
Appliance Dishwasher, Free-Standing Range, Disposal, Microwave, Water Heater
Laundry Washer Hookup, Inside, Laundry Room
Exterior
Exterior Feature Rain Gutters
Garage Door-Multi, Garage Faces Front, Garage, Private
Garage Spaces 3.0
Garage Description 3.0
Fence Wood
Pool Heated, In Ground, Pebble, Private, Waterfall
Community Features Biking, Curbs, Park, Preserve/Public Land, Storm Drain(s), Street Lights, Suburban
Utilities Available Electricity Connected, Natural Gas Connected, Sewer Connected, Water Connected
View Y/N Yes
View Pool
Roof Type Tile
Accessibility Safe Emergency Egress from Home
Porch Front Porch
Parking Type Door-Multi, Garage Faces Front, Garage, Private
Attached Garage Yes
Total Parking Spaces 6
Private Pool Yes
Building
Lot Description 6-10 Units/Acre
Dwelling Type House
Faces West
Story 1
Entry Level One
Foundation Slab
Sewer Public Sewer
Water Public
Architectural Style Craftsman
Level or Stories One
Additional Building Shed(s), Storage
New Construction No
Construction Status Turnkey
Schools
Elementary Schools Oak Meadows
Middle Schools Bell Mountain
High Schools Liberty
School District Perris Union High
Others
Senior Community No
Tax ID 388140048
Security Features Carbon Monoxide Detector(s),Smoke Detector(s)
Acceptable Financing Cash, Cash to New Loan, Conventional, FHA, VA Loan
Listing Terms Cash, Cash to New Loan, Conventional, FHA, VA Loan
Special Listing Condition Standard

GET MORE INFORMATION

REALTOR® | Lic# DRE# 01871452






