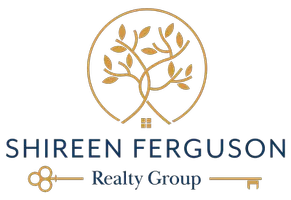
3 Beds
3 Baths
1,367 SqFt
3 Beds
3 Baths
1,367 SqFt
Key Details
Property Type Townhouse
Sub Type Townhouse
Listing Status Active
Purchase Type For Rent
Square Footage 1,367 sqft
Subdivision Westminster Village
MLS Listing ID OC24234438
Bedrooms 3
Full Baths 2
Half Baths 1
HOA Y/N Yes
Year Built 1972
Lot Size 2,060 Sqft
Property Description
Remodeled unit features fresh new paint, gorgeous slate floors, scraped ceilings, crown moulding & oversized baseboards, shutters, recessed & contemporary light fixtures and other designer touches.
Spacious living with cozy gas fireplace with upgraded stacked stone hearth and mantle.
Bright kitchen w/ wood cabinetry, corian countertops and white finished appliances including a refrigerator (provided as-is).
Separate dining area off kitchen and living room.
Large master bedroom features large closet, ceiling fan and remodeled attached bathroom.
additional bedrooms directly adjacent to shared main bathroom.
CENTRAL AIR CONDITIONING!!
Interior laundry room area with newer washer & dryer included (as-is).
Enclosed front and back patio areas with custom slate planter beds. Perfect for BBQs, entertaining and quiet relaxing. Charming front patio faces the tree-lined greenbelt.
Two car garage w/ automatic opener and ample storage space.
Close to top quality schools, shopping, restaurants and entertainment. Easy access to all major freeways, beaches, and community parks.
Community features four pools, multiple clubhouses, spa, tennis court, library, game room, fountains, streams and walking paths.
* Cats or dogs permitted with exceptional financials, an additional deposit and modest pet rent.
Location
State CA
County Orange
Area 58 - Westminster North Of Rancho, S Of 405
Interior
Interior Features All Bedrooms Down
Heating Central
Cooling Central Air
Fireplaces Type Living Room
Furnishings Unfurnished
Fireplace Yes
Appliance Dishwasher, Gas Oven, Gas Range, Refrigerator
Laundry In Kitchen, Laundry Room
Exterior
Garage Door-Single, Garage
Garage Spaces 2.0
Garage Description 2.0
Pool Community, Association
Community Features Curbs, Dog Park, Park, Pool
Amenities Available Billiard Room, Clubhouse, Fitness Center, Game Room, Barbecue, Pool, Sauna, Spa/Hot Tub, Tennis Court(s)
View Y/N Yes
View Park/Greenbelt, Neighborhood
Porch Patio
Parking Type Door-Single, Garage
Attached Garage No
Total Parking Spaces 2
Private Pool No
Building
Dwelling Type Multi Family
Story 2
Entry Level Two
Sewer Public Sewer
Water Public
Level or Stories Two
New Construction No
Schools
School District Huntington Beach Union High
Others
Pets Allowed Breed Restrictions, Cats OK, Dogs OK, Size Limit
Senior Community No
Tax ID 19541438
Pets Description Breed Restrictions, Cats OK, Dogs OK, Size Limit

GET MORE INFORMATION

REALTOR® | Lic# DRE# 01871452






