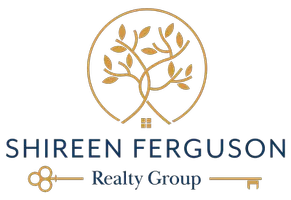
4 Beds
3 Baths
3,332 SqFt
4 Beds
3 Baths
3,332 SqFt
OPEN HOUSE
Sun Dec 29, 12:00pm - 3:00pm
Key Details
Property Type Single Family Home
Sub Type Single Family Residence
Listing Status Active
Purchase Type For Sale
Square Footage 3,332 sqft
Price per Sqft $270
MLS Listing ID SW24239935
Bedrooms 4
Full Baths 3
Condo Fees $29
Construction Status Turnkey
HOA Fees $29/mo
HOA Y/N Yes
Year Built 2021
Lot Size 7,840 Sqft
Property Description
walk-in closet and a master bathroom with a modern oversized frameless glass shower enclosure. The outdoor space is truly a paradise, with a very modern, elegant, tasteful and inviting landscaping. It features turf grass, a fire pit, a built-in BBQ kitchen island, a saltwater pebble pool and spa. It also has 3-car garage with ample room for storing seasonal decorations, sporting equipment, lawn tools, bicycles, and more.
This home is a smart home and very energy efficient, with large windows, ceiling fans, upgraded cabinets, quartz countertops in the kitchen and bathrooms, carpet flooring upstairs, and laminate wood flooring throughout the house, 24 fully paid solar panels with roof enhancements like spikes, reverse osmosis system in the kitchen, and water softener filtration system. It is close to parks, schools, and shopping centers. A must see home that perfectly blends comfort, elegance, and technology.
Location
State CA
County Riverside
Area Srcar - Southwest Riverside County
Rooms
Main Level Bedrooms 1
Interior
Interior Features Pantry, Bedroom on Main Level, Walk-In Pantry, Walk-In Closet(s)
Heating Central
Cooling Central Air, ENERGY STAR Qualified Equipment, Attic Fan
Flooring Wood
Fireplaces Type Family Room
Fireplace Yes
Laundry Laundry Room
Exterior
Parking Features Door-Multi, Garage, Garage Door Opener
Garage Spaces 3.0
Garage Description 3.0
Pool Gas Heat, In Ground, Private, Salt Water
Community Features Sidewalks
Amenities Available Playground, Trail(s)
View Y/N Yes
View Mountain(s)
Attached Garage Yes
Total Parking Spaces 3
Private Pool Yes
Building
Dwelling Type House
Story 2
Entry Level Two
Sewer Public Sewer
Water Public
Level or Stories Two
New Construction No
Construction Status Turnkey
Schools
School District Menifee Union
Others
HOA Name Centennial
Senior Community No
Tax ID 372554022
Acceptable Financing Cash, Conventional, FHA, Submit, VA Loan
Green/Energy Cert Solar
Listing Terms Cash, Conventional, FHA, Submit, VA Loan
Special Listing Condition Standard

GET MORE INFORMATION

REALTOR® | Lic# DRE# 01871452






