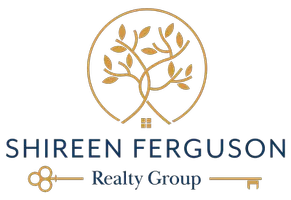$718,000
$715,000
0.4%For more information regarding the value of a property, please contact us for a free consultation.
4 Beds
2 Baths
1,509 SqFt
SOLD DATE : 12/03/2018
Key Details
Sold Price $718,000
Property Type Single Family Home
Sub Type Single Family Residence
Listing Status Sold
Purchase Type For Sale
Square Footage 1,509 sqft
Price per Sqft $475
Subdivision ,None
MLS Listing ID OC18230148
Sold Date 12/03/18
Bedrooms 4
Full Baths 2
Construction Status Updated/Remodeled,Turnkey
HOA Y/N No
Year Built 1963
Lot Size 7,400 Sqft
Property Description
Welcome home to this stunning traditional home. Opening the front door you're greeted with rich hardwood floors, soothing colors accented by the upgraded baseboards and crown moldings throughout the home. The culinary expert in you will revel in this beautiful kitchen with white cabinets, granite countertops, stainless steel appliances, recessed lighting and center island with pendant lights. Just off the kitchen is the dining area, perfect for family meals. The cozy living room features a fireplace and views out to the back yard, offering plenty of natural light. Three guest rooms, each with ceiling fans, are served by a full guest bath with granite topped dual sink vanity. The generously sized master suite features and en suite bath with a granite countertop vanity and shower. Dual pane windows, central heating and air conditioning keep this home comfortable year round. Outside you're greeted with a covered patio area perfect for entertaining. Everyone will love lounging by the pool on those hot summer days and enjoy a soak in the hot tub year round! The front yard has been nicely manicured with new brick accents and features a long driveway with potential for RV/Boat parking. Tucked in to a nice neighborhood with a central location in Orange, easy access to major freeways, shopping, dining and entertainment, this home has it all! This is the one you have been waiting for! Don't miss out! Make your appointment to see it today!
Location
State CA
County Orange
Area 72 - Orange & Garden Grove, E Of Harbor, N Of 22 F
Rooms
Main Level Bedrooms 4
Interior
Interior Features Ceiling Fan(s), Crown Molding, Separate/Formal Dining Room, Eat-in Kitchen, Granite Counters, Recessed Lighting, All Bedrooms Down, Main Level Primary, Primary Suite
Heating Forced Air
Cooling Central Air
Flooring Carpet, Wood
Fireplaces Type Living Room
Fireplace Yes
Appliance Dishwasher, Gas Oven, Gas Range
Laundry Washer Hookup, Gas Dryer Hookup, Inside, In Garage
Exterior
Parking Features Concrete, Door-Multi, Direct Access, Garage, Side By Side
Garage Spaces 2.0
Garage Description 2.0
Pool In Ground, Private
Community Features Gutter(s), Street Lights, Sidewalks
Utilities Available Electricity Connected, Sewer Connected, Water Connected
View Y/N Yes
View Neighborhood
Roof Type Composition
Porch Brick, Concrete, Covered
Attached Garage Yes
Total Parking Spaces 2
Private Pool Yes
Building
Lot Description 0-1 Unit/Acre, Back Yard, Front Yard
Story 1
Entry Level One
Foundation Slab
Sewer Public Sewer
Water Public
Architectural Style Traditional
Level or Stories One
New Construction No
Construction Status Updated/Remodeled,Turnkey
Schools
Elementary Schools Fletcher
Middle Schools Cerro Villa
High Schools Villa Park
School District Orange Unified
Others
Senior Community No
Tax ID 37433225
Security Features Carbon Monoxide Detector(s),Smoke Detector(s)
Acceptable Financing Cash, Cash to New Loan, Conventional, Cal Vet Loan, FHA, Submit, VA Loan
Listing Terms Cash, Cash to New Loan, Conventional, Cal Vet Loan, FHA, Submit, VA Loan
Financing Conventional
Special Listing Condition Standard
Read Less Info
Want to know what your home might be worth? Contact us for a FREE valuation!

Our team is ready to help you sell your home for the highest possible price ASAP

Bought with Sally Hawkins • Berkshire Hathaway H.S.C.P.
GET MORE INFORMATION

REALTOR® | Lic# DRE# 01871452



