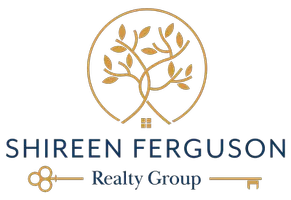$775,000
$795,000
2.5%For more information regarding the value of a property, please contact us for a free consultation.
3 Beds
4 Baths
1,879 SqFt
SOLD DATE : 10/31/2022
Key Details
Sold Price $775,000
Property Type Condo
Sub Type Condominium
Listing Status Sold
Purchase Type For Sale
Square Footage 1,879 sqft
Price per Sqft $412
Subdivision Avivo
MLS Listing ID 22187099
Sold Date 10/31/22
Bedrooms 3
Full Baths 3
Half Baths 1
Condo Fees $241
HOA Fees $241/mo
HOA Y/N Yes
Year Built 2017
Lot Size 2,225 Sqft
Property Description
Chic and modern end unit Avivo townhome with an exceptional view of the surrounding foothills. Why wait, when you can have the lifestyle and location you want right now? The Avivo community features a creek side path, meditation gardens, and outdoor community lounge with firepit and BBQ area to enjoy with friends. Built in 2017, 3 bedrooms, 3.5 baths + den/formal dining, 1879 SF interior, a spacious open plan great room with balcony and a top notch kitchen design, ample shaker style cabinets and pantry space, island w/ sink and breakfast bar, quartz countertops, and stainless steel appliances. Attractive Zanzibar gray laminate plank flooring in the main living areas, downstairs bedroom (or office) and full bath upon entry, two car garage, whole house water filtration system, upgraded slimline air conditioning unit, and custom top-down, bottom-up woven bamboo window coverings. The main owners suite is located on the upper level and features vaulted ceilings, and an en-suite bath tucked away behind barn doors, a second owners suite and laundry area complete the top level. Refrigerator, washer and dryer included in sale. Low $241 HOA monthly dues. Information deemed reliable but not guaranteed or verified by the broker.
Location
State CA
County San Luis Obispo
Area Slo - San Luis Obispo
Interior
Interior Features Breakfast Bar, Ceiling Fan(s), Separate/Formal Dining Room, Multiple Primary Suites
Heating Forced Air
Flooring Carpet, Laminate
Fireplaces Type None
Furnishings Unfurnished
Fireplace No
Appliance Dishwasher, Disposal, Microwave, Refrigerator, Water Purifier, Dryer, Washer
Laundry Upper Level
Exterior
Garage Door-Multi, Garage
Garage Spaces 2.0
Garage Description 2.0
Pool None
Amenities Available Fire Pit
View Y/N Yes
View Hills
Roof Type Tile
Parking Type Door-Multi, Garage
Total Parking Spaces 2
Private Pool No
Building
Story 3
Foundation Slab
New Construction No
Others
Pets Allowed Yes
Senior Community No
Tax ID 053070035
Special Listing Condition Standard
Pets Description Yes
Read Less Info
Want to know what your home might be worth? Contact us for a FREE valuation!

Our team is ready to help you sell your home for the highest possible price ASAP

Bought with Summer Weber • Compass
GET MORE INFORMATION

REALTOR® | Lic# DRE# 01871452






