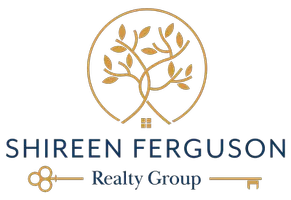$1,465,000
$1,475,000
0.7%For more information regarding the value of a property, please contact us for a free consultation.
4 Beds
4 Baths
3,246 SqFt
SOLD DATE : 03/26/2021
Key Details
Sold Price $1,465,000
Property Type Single Family Home
Sub Type Single Family Residence
Listing Status Sold
Purchase Type For Sale
Square Footage 3,246 sqft
Price per Sqft $451
MLS Listing ID PW21003760
Sold Date 03/26/21
Bedrooms 4
Full Baths 3
Half Baths 1
Condo Fees $446
Construction Status Updated/Remodeled,Termite Clearance,Turnkey
HOA Fees $446/mo
HOA Y/N Yes
Year Built 2012
Lot Size 7,405 Sqft
Property Description
Welcome to Via Roma walking distance to Black Gold Golf Course. Situated one of the largest most coveted private lots in the community. From the moment you enter you feel a sense of elegance with grand double front doors and formal entry with soaring ceilings and walls of windows. Family room offers a perfect space with fireplace, rich built-ins, stone accents, wood beamed ceilings, real wood floors and a wall of glass doors that open to the covered patio and expansive grounds. Kitchen and dining room is ideal for every day living with designer selected touches including stainless appliance, granite slab counters, over-sized island seating, office niche, walk-in pantry and plenty of space to host friends and family. Completing the lower level is a beautiful office/gym, interior laundry and half bath. Ascending the elegant curved staircase is the master suite. Master suite offers everything with private viewing balcony to take in the city light views, exceptional built-ins, custom walk-in closet, dual vanities, soaking tub and separate shower. Two additional en-suite bedrooms and baths are well appointed and spacious. The loft is a perfect place for an additional home office or play space. The grounds are sure to be a favorite with private pool, spa, fireplace, built-in barbecue, covered patio and stunning gardens. Even the two car garage is completely finished with overhead storage, custom cabinetry, epoxy floors and so much more. Community has an additional pool and spa.
Location
State CA
County Orange
Area Vdv - Vista Del Verde
Rooms
Main Level Bedrooms 1
Interior
Interior Features Beamed Ceilings, Built-in Features, Balcony, Block Walls, Ceiling Fan(s), Crown Molding, Cathedral Ceiling(s), Granite Counters, High Ceilings, Open Floorplan, Pantry, Stone Counters, Recessed Lighting, Bedroom on Main Level, Dressing Area, Loft, Utility Room, Walk-In Pantry, Walk-In Closet(s)
Heating Central
Cooling Central Air
Flooring Carpet, Wood
Fireplaces Type Family Room, Gas, Outside
Fireplace Yes
Appliance 6 Burner Stove, Barbecue, Double Oven, Dishwasher, Exhaust Fan, Freezer, Gas Cooktop, Disposal, Gas Oven, Gas Water Heater, Ice Maker, Refrigerator, Range Hood, Self Cleaning Oven, Water To Refrigerator, Water Heater
Laundry Washer Hookup, Electric Dryer Hookup, Gas Dryer Hookup, Inside, Laundry Room
Exterior
Exterior Feature Lighting, Rain Gutters
Parking Features Garage Faces Front, Garage, Garage Door Opener
Garage Spaces 2.0
Garage Description 2.0
Fence Block
Pool Community, Private, Association
Community Features Curbs, Foothills, Golf, Gutter(s), Hiking, Horse Trails, Storm Drain(s), Street Lights, Sidewalks, Pool
Utilities Available Cable Connected, Phone Connected, Sewer Connected, Underground Utilities, Water Connected
Amenities Available Outdoor Cooking Area, Pool, Spa/Hot Tub
View Y/N Yes
View City Lights
Roof Type Tile
Porch Arizona Room, Patio, Stone
Attached Garage Yes
Total Parking Spaces 2
Private Pool Yes
Building
Lot Description Close to Clubhouse, Corner Lot, Cul-De-Sac, Front Yard, Sprinklers In Rear, Sprinklers In Front, Sprinklers Timer, Sprinklers On Side, Sprinkler System
Faces West
Story 2
Entry Level Two
Foundation Slab
Sewer Public Sewer
Water Public
Architectural Style Traditional
Level or Stories Two
New Construction No
Construction Status Updated/Remodeled,Termite Clearance,Turnkey
Schools
Elementary Schools Lakeview
Middle Schools Yorba Linda
High Schools El Dorado
School District Placentia-Yorba Linda Unified
Others
HOA Name Heritage
Senior Community No
Tax ID 93254372
Security Features Security System,Carbon Monoxide Detector(s),Fire Detection System,Fire Sprinkler System,Smoke Detector(s),Security Lights
Acceptable Financing Submit
Horse Feature Riding Trail
Listing Terms Submit
Financing Cash
Special Listing Condition Standard
Read Less Info
Want to know what your home might be worth? Contact us for a FREE valuation!

Our team is ready to help you sell your home for the highest possible price ASAP

Bought with Shireen Ferguson • First Team Real Estate, Inc.
GET MORE INFORMATION

REALTOR® | Lic# DRE# 01871452






