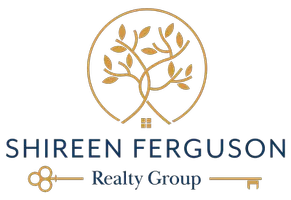$640,000
$644,900
0.8%For more information regarding the value of a property, please contact us for a free consultation.
6 Beds
5 Baths
3,837 SqFt
SOLD DATE : 01/08/2021
Key Details
Sold Price $640,000
Property Type Single Family Home
Sub Type Single Family Residence
Listing Status Sold
Purchase Type For Sale
Square Footage 3,837 sqft
Price per Sqft $166
MLS Listing ID OC20194415
Sold Date 01/08/21
Bedrooms 6
Full Baths 5
Condo Fees $138
HOA Fees $138/mo
HOA Y/N Yes
Year Built 2013
Lot Size 10,454 Sqft
Property Description
This gorgeous home features an open floor plan with wood floors and recessed lighting throughout. The upgraded kitchen features an extra large island, granite countertops, stainless steel appliances and plenty of cabinetry. The breakfast nook has a built-in bench for extra seating on those family mornings. The great room concept provides ample family and entertaining space, with a formal dining area and entertainment nook. On the first floor there's a bedroom with ensuite bathroom and a bonus room, perfect for an office or sixth bedroom. Upstairs is the large master suite with its view out over the backyard. The large master bath features his and hers vanities, a separate soaking tub and shower. Ladies will love the large walk-in closet with ample room for his and her clothes. Also upstairs there's three additional bedrooms, one with an ensuite bathroom, and laundry room with side-by-side washer and dryer and wash sink. This lovingly cared for two story home sits on a 1/4 Acre lot that is ready for a new owner to build their dream backyard. Already installed is a concrete patio area with custom wood patio cover, an outside fire pit, sprinkler system, raised garden ready to be planted and trampoline that can't wait to be used! With high ceilings, dual pane windows, recessed lighting, ceiling fans, horizontal blinds, dual zone central HVAC, whole house fan and humidifier, tankless water heater, soft water system, solar panel system and more, this home is truly move-in ready!
Location
State CA
County Riverside
Area Srcar - Southwest Riverside County
Rooms
Main Level Bedrooms 2
Ensuite Laundry Washer Hookup, Inside, Laundry Room, Upper Level
Interior
Laundry Location Washer Hookup,Inside,Laundry Room,Upper Level
Heating Central
Cooling Central Air, Dual, Zoned
Fireplaces Type None
Fireplace No
Laundry Washer Hookup, Inside, Laundry Room, Upper Level
Exterior
Garage Spaces 4.0
Garage Description 4.0
Pool Association
Community Features Street Lights, Suburban, Sidewalks
Amenities Available Clubhouse, Sport Court, Outdoor Cooking Area, Other Courts, Barbecue, Picnic Area, Playground, Pool, Spa/Hot Tub, Trail(s)
View Y/N Yes
View Hills, Neighborhood
Attached Garage Yes
Total Parking Spaces 4
Private Pool No
Building
Lot Description 0-1 Unit/Acre
Story 2
Entry Level Two
Sewer Public Sewer
Water Public
Level or Stories Two
New Construction No
Schools
School District Menifee Union
Others
HOA Name Audie Murphy Ranch
Senior Community No
Tax ID 358460011
Acceptable Financing Cash, Conventional, FHA, VA Loan
Listing Terms Cash, Conventional, FHA, VA Loan
Financing VA
Special Listing Condition Standard
Read Less Info
Want to know what your home might be worth? Contact us for a FREE valuation!

Our team is ready to help you sell your home for the highest possible price ASAP

Bought with JENNIFER WALKER • 3D REALTY
GET MORE INFORMATION

REALTOR® | Lic# DRE# 01871452





