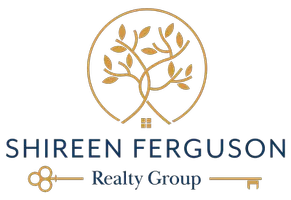$2,150,000
$2,250,000
4.4%For more information regarding the value of a property, please contact us for a free consultation.
5 Beds
6 Baths
5,387 SqFt
SOLD DATE : 12/23/2014
Key Details
Sold Price $2,150,000
Property Type Single Family Home
Sub Type Single Family Residence
Listing Status Sold
Purchase Type For Sale
Square Footage 5,387 sqft
Price per Sqft $399
Subdivision Rancho Madrina (Rmar)
MLS Listing ID OC14188408
Sold Date 12/23/14
Bedrooms 5
Full Baths 5
Half Baths 1
Condo Fees $299
HOA Fees $299/mo
HOA Y/N Yes
Year Built 2007
Lot Size 0.275 Acres
Property Description
Back On Market!! Situated at a premium location, this Mediterranean styled property sits on one of the largest lots within this gated community. The French limestone staircase with custom wrought iron hand railing, French limestone and custom hand scraped hickory plank flooring are a testament to the premium quality of finishes throughout this luxurious property. The gourmet kitchen features dual Sub Zero refrigerators, Jenn-Air six burner range and grill with convection oven, separate WOLF microwave and oven, as well as new dual KitchenAid dishwashers. Granite counters and a spacious island offer room enough to prepare and serve any size family or party. The master suite is complete with its own retreat, fireplace and private balcony with picturesque hillside and ocean views. The en-suite master bath features his and hers vanities, soaking tub, separate Travertine shower enclosure and a generous closet complete with custom organizers. All four guest bedrooms are generous in size and are complete with beautiful en-suite bathrooms that feature seamless shower enclosures with natural stone carried to the ceilings, custom built vanities and more. This gorgeous home is an entertainer’s dream and a true testament to luxury living on a grand scale.
Location
State CA
County Orange
Area Or - Ortega/Orange County
Interior
Interior Features Built-in Features, Balcony, Crown Molding, Separate/Formal Dining Room, Pantry, Recessed Lighting, Bar, Bedroom on Main Level, Loft, Primary Suite, Walk-In Pantry, Walk-In Closet(s)
Heating Forced Air
Cooling Central Air, Dual
Flooring Stone, Wood
Fireplaces Type Family Room, Gas, Living Room, Primary Bedroom, Multi-Sided, Outside
Fireplace Yes
Appliance 6 Burner Stove, Double Oven
Laundry Inside, Laundry Room, Upper Level
Exterior
Parking Features Direct Access, Garage
Garage Spaces 4.0
Garage Description 4.0
Pool None
Community Features Curbs, Street Lights
Utilities Available Sewer Connected
View Y/N Yes
View City Lights, Coastline, Courtyard, Canyon, Hills, Ocean, Panoramic
Attached Garage Yes
Total Parking Spaces 4
Private Pool No
Building
Story 2
Entry Level Two
Water Public
Level or Stories Two
Schools
School District Capistrano Unified
Others
Senior Community No
Tax ID 65066327
Acceptable Financing Cash to New Loan, Submit
Listing Terms Cash to New Loan, Submit
Financing Conventional
Special Listing Condition Standard
Read Less Info
Want to know what your home might be worth? Contact us for a FREE valuation!

Our team is ready to help you sell your home for the highest possible price ASAP

Bought with Jerry LaMott • Surterre Properties Inc
GET MORE INFORMATION

REALTOR® | Lic# DRE# 01871452

