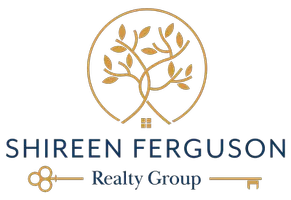$637,000
$645,000
1.2%For more information regarding the value of a property, please contact us for a free consultation.
3 Beds
2 Baths
1,150 SqFt
SOLD DATE : 12/11/2023
Key Details
Sold Price $637,000
Property Type Single Family Home
Sub Type Single Family Residence
Listing Status Sold
Purchase Type For Sale
Square Footage 1,150 sqft
Price per Sqft $553
Subdivision Diamond Bar Rancho 2 - 134002
MLS Listing ID 223004204
Sold Date 12/11/23
Bedrooms 3
Full Baths 2
Construction Status Updated/Remodeled
HOA Y/N No
Year Built 1964
Lot Size 6,050 Sqft
Property Description
Explore this attractive single-story ranch-style residence in Diamond Bar Community. Less than 15 minutes from the beach. Boasting three bedrooms and two bathrooms conveniently located on the single story level. Revel in the beautifully updated kitchen featuring custom cabinets, a modern hood range, and exquisite granite countertops. The space has an abundance of natural light, highlighted by a charming bay window, stainless steel appliances, and recessed lighting. Recent painting adds to the fresh appeal. The ample yard, adorned with fruit trees and a substantial shed, offers great usability. Step into the home through the welcoming entryway, enhanced by wood-like flooring throughout. Enjoy the comfort of a brand-new furnace installed in October 2023. Dual pane windows throughout. 2 Car Garage with long driveway for plenty of parking. This home presents an excellent opportunity in Southern California at this price point. Don't miss this one!
Location
State CA
County Ventura
Area Vc34 - Oxnard - Southeast
Zoning R1
Rooms
Other Rooms Shed(s)
Interior
Interior Features Separate/Formal Dining Room, All Bedrooms Down
Heating Central
Flooring Wood
Fireplaces Type Gas, Living Room
Fireplace Yes
Appliance Dishwasher, Gas Cooking, Refrigerator
Laundry In Garage
Exterior
Garage Concrete, Door-Single, Garage
Garage Spaces 2.0
Garage Description 2.0
Fence Brick, Chain Link, Wood
Community Features Curbs
View Y/N No
Parking Type Concrete, Door-Single, Garage
Attached Garage Yes
Total Parking Spaces 2
Private Pool No
Building
Lot Description Back Yard, Lawn, Paved
Story 1
Entry Level One
Architectural Style Ranch
Level or Stories One
Additional Building Shed(s)
Construction Status Updated/Remodeled
Others
Senior Community No
Tax ID 2250044085
Acceptable Financing Cash, Cash to New Loan, Conventional, FHA, VA Loan
Listing Terms Cash, Cash to New Loan, Conventional, FHA, VA Loan
Financing Cash
Special Listing Condition Standard
Read Less Info
Want to know what your home might be worth? Contact us for a FREE valuation!

Our team is ready to help you sell your home for the highest possible price ASAP

Bought with Lupe Servin • Century 21 Real Estate Alliance
GET MORE INFORMATION

REALTOR® | Lic# DRE# 01871452






