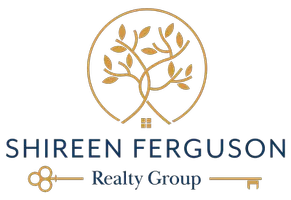$2,025,000
$1,998,000
1.4%For more information regarding the value of a property, please contact us for a free consultation.
3 Beds
3 Baths
2,680 SqFt
SOLD DATE : 05/06/2024
Key Details
Sold Price $2,025,000
Property Type Single Family Home
Sub Type Single Family Residence
Listing Status Sold
Purchase Type For Sale
Square Footage 2,680 sqft
Price per Sqft $755
Subdivision Andorra (And)
MLS Listing ID OC24059894
Sold Date 05/06/24
Bedrooms 3
Full Baths 2
Half Baths 1
Condo Fees $205
Construction Status Updated/Remodeled
HOA Fees $205/mo
HOA Y/N Yes
Year Built 1990
Lot Size 6,438 Sqft
Property Description
Immaculate entertainer’s dream nestled in the prestigious gated community of Westgate Cove, Laguna Niguel! This upgraded home boasts 3 bedrooms plus an office/bonus loft area, 2.5 baths, and a 3-car garage with epoxy flooring. Step into the open concept living and dining rooms featuring soaring ceilings, neutral palette, hardwood flooring, and abundant natural light. The contemporary Chef’s kitchen, remodeled in 2018, showcases top-of-the-line appliances, white cabinetry with modern hardware, stunning back splash, wine refrigerator, and opens to the cozy family room with gas fireplace. French doors lead from the adjacent sunny breakfast nook to the backyard. Upstairs, a bonus loft area offers versatility as a home office or kids’ hangout. Retreat to the over-sized master suite with large walk-in closet and remodeled bathroom featuring dual vanities, soaking tub, and walk-in shower. Two additional bedrooms and a remodeled full bath complete the second floor. Entertain in style in the private backyard oasis with an over-sized spa and waterfall, built-in fireplace, and Infratech electric heaters in both sitting area and dining pavilion. This home was completely e-piped in 2019, with furnace/AC replaced in 2016, updated spa equipment in 2021, and a new water heater in 2023. This home boasts numerous upgrades throughout, too many to list here - please refer to the supplement for a comprehensive list! Enjoy proximity to award-winning schools, outdoor recreation, shops, restaurants, and less than 3.5 miles to downtown Dana Point and the Pacific Ocean!
Location
State CA
County Orange
Area Lnslt - Salt Creek
Interior
Interior Features Breakfast Area, Crown Molding, Cathedral Ceiling(s), Separate/Formal Dining Room, High Ceilings, Open Floorplan, Pantry, All Bedrooms Up, Loft, Walk-In Pantry, Walk-In Closet(s)
Heating Central
Cooling Central Air
Flooring See Remarks, Tile, Wood
Fireplaces Type Family Room, Gas, Outside
Fireplace Yes
Appliance Built-In Range, Double Oven, Dishwasher, Disposal, Gas Range, Microwave, Refrigerator, Dryer, Washer
Laundry Gas Dryer Hookup, Laundry Room
Exterior
Garage Direct Access, Driveway, Garage Faces Front, Garage, Tandem
Garage Spaces 3.0
Garage Description 3.0
Fence Stucco Wall
Pool None
Community Features Biking, Curbs, Foothills, Gutter(s), Street Lights, Suburban, Sidewalks, Gated
Utilities Available Cable Connected, Electricity Connected, Natural Gas Connected, Sewer Connected, Water Connected
Amenities Available Controlled Access, Maintenance Grounds, Security
View Y/N No
View None
Roof Type Tile
Porch Concrete, Lanai, See Remarks, Terrace, Tile
Parking Type Direct Access, Driveway, Garage Faces Front, Garage, Tandem
Attached Garage Yes
Total Parking Spaces 3
Private Pool No
Building
Lot Description Back Yard, Front Yard, Landscaped
Story 2
Entry Level Two
Foundation Slab
Sewer Public Sewer
Water Public
Architectural Style Mediterranean
Level or Stories Two
New Construction No
Construction Status Updated/Remodeled
Schools
Elementary Schools George White
Middle Schools Niguel Hills
High Schools Dana Hills
School District Capistrano Unified
Others
HOA Name Westgate Cove
Senior Community No
Tax ID 67362119
Security Features Security System,Carbon Monoxide Detector(s),Gated Community,Smoke Detector(s)
Acceptable Financing Cash, Cash to New Loan
Listing Terms Cash, Cash to New Loan
Financing Cash
Special Listing Condition Standard
Read Less Info
Want to know what your home might be worth? Contact us for a FREE valuation!

Our team is ready to help you sell your home for the highest possible price ASAP

Bought with Helena Noonan • Compass
GET MORE INFORMATION

REALTOR® | Lic# DRE# 01871452





