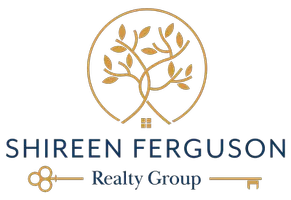$589,950
$589,950
For more information regarding the value of a property, please contact us for a free consultation.
2 Beds
2 Baths
1,710 SqFt
SOLD DATE : 05/14/2024
Key Details
Sold Price $589,950
Property Type Condo
Sub Type Condominium
Listing Status Sold
Purchase Type For Sale
Square Footage 1,710 sqft
Price per Sqft $345
Subdivision Canyon South 1
MLS Listing ID 24368173
Sold Date 05/14/24
Bedrooms 2
Full Baths 1
Three Quarter Bath 1
Condo Fees $536
Construction Status Updated/Remodeled
HOA Fees $536/mo
HOA Y/N Yes
Land Lease Amount 4588.0
Year Built 1974
Property Description
1067 S La Verne Way is supremely located and beautifully executed. Meticulously renovated, the home offers two-bedrooms, two-bathrooms, a large den or third bedroom, a gorgeous open-concept kitchen, formal dining, breakfast area, two mountain view patios, laundry, and even a private attached garage with loft storage. It truly has it all in 1,710 sq. ft. Inside your open concept living area has vaulted ceilings and, as an end unit, is bathed in soft natural light from a wall of glass on the southern exposure of the home. Views abound from both inside and out, greenbelt, pool, and most importantly southern and northwestern mountain views from two very large private patios. The primary suite features custom built ins, patio access, an office space, and tons of storage. Venture outside and discover a south Palm Springs oasis. Lush landscaping, mountain vistas, excellent pool access, and citrus trees all provide the outdoor living we desire in our desert homes. Located in the heart of South Palm Springs, this home and Canyon South I border the famous Indian Canyons, Twin Palms, The Mesa, and are incredibly accessible to every amenity, dining, and entertainment option Palm Springs is known for.
Location
State CA
County Riverside
Area 334 - South End Palm Springs
Zoning RGA
Interior
Interior Features Wet Bar, Block Walls, Ceiling Fan(s), Separate/Formal Dining Room, High Ceilings, Dressing Area
Heating Central
Cooling Central Air
Flooring Tile
Fireplaces Type Living Room
Furnishings Unfurnished
Fireplace Yes
Appliance Dishwasher, Disposal, Microwave, Refrigerator, Dryer, Washer
Laundry Inside, Laundry Room
Exterior
Garage Covered, Door-Single, Garage, Guest, Private, One Space, On Street
Garage Spaces 1.0
Garage Description 1.0
Fence Block
Pool Community, Fenced, In Ground, Association
Community Features Pool
Amenities Available Maintenance Grounds, Insurance, Pool, Trash, Water
View Y/N Yes
View Park/Greenbelt, Mountain(s)
Roof Type Composition,Shingle
Porch Covered, Enclosed, Tile
Parking Type Covered, Door-Single, Garage, Guest, Private, One Space, On Street
Attached Garage Yes
Total Parking Spaces 1
Private Pool No
Building
Lot Description Lawn
Faces South
Story 1
Entry Level One
Foundation Slab
Sewer Sewer Tap Paid
Water Public
Architectural Style Mid-Century Modern
Level or Stories One
New Construction No
Construction Status Updated/Remodeled
Others
Pets Allowed Yes
Senior Community No
Tax ID 511110023
Security Features Carbon Monoxide Detector(s),Smoke Detector(s)
Special Listing Condition Standard
Pets Description Yes
Read Less Info
Want to know what your home might be worth? Contact us for a FREE valuation!

Our team is ready to help you sell your home for the highest possible price ASAP

Bought with Niko Esposito • BD Homes-The Paul Kaplan Group
GET MORE INFORMATION

REALTOR® | Lic# DRE# 01871452






