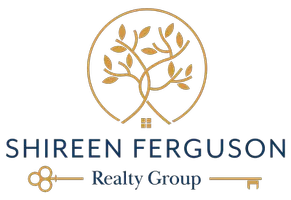$1,750,000
$1,785,000
2.0%For more information regarding the value of a property, please contact us for a free consultation.
4 Beds
3 Baths
2,764 SqFt
SOLD DATE : 07/03/2024
Key Details
Sold Price $1,750,000
Property Type Single Family Home
Sub Type Single Family Residence
Listing Status Sold
Purchase Type For Sale
Square Footage 2,764 sqft
Price per Sqft $633
Subdivision Brighton Meadows (Brim)
MLS Listing ID PW24080467
Sold Date 07/03/24
Bedrooms 4
Full Baths 3
Construction Status Turnkey
HOA Y/N No
Year Built 1989
Lot Size 0.602 Acres
Property Description
Sitting on over half an acre, this unique property encompasses a rare, expansive flat lot featuring stunning gardens, a recently re-plastered generously-sized pool, covered patio, and RV parking adjacent to the three car garage! Inside, discover a tastefully updated interior. The main level features a combination of new luxury vinyl plank and tile flooring, vaulted ceilings, two fireplaces, a wet bar, a bedroom and an updated full bathroom with walk-in shower. The kitchen has received a modern makeover, featuring quartz countertops, stainless steel appliances, LED recessed lighting, and stylish pendant lights. Additionally, it offers a convenient walk-in pantry and a cozy eating area with a modern ceiling fan. Upstairs, you're greeted by fresh carpet leading to two spacious secondary bedrooms and an updated bathroom. However, it's the master bedroom that truly captivates, featuring a versatile retreat area perfect for a sitting room or home office. Two closets, one being a walk-in, provide ample storage, while a balcony offers panoramic views of the expansive yard. The updated en-suite bathroom adds to the allure with its luxurious standalone tub, overlooking the pool and garden, and remodeled walk-in shower. Whether you're unwinding in the master retreat, enjoying breakfast in the dining room with views of the pool and meticulously maintained garden, entertaining friends and family, or considering the addition of an ADU, the possibilities of this unique property are endless!
Additionally, this home is conveniently located steps away from one of Yorba Linda?s premier parks, Brush Canyon Park. Here, you'll find amenities such as pickleball courts, basketball courts, tennis courts, baseball fields, soccer fields, and a playground. Nearby, the recently completed bike trail along the Santa Ana Riverbed offers excellent opportunities for walking, running, or biking. Plus, enjoy easy access to the 91 freeway, as well as shopping and dining options. Situated within the award-winning Placentia-Yorba Linda Unified School district, this home is zoned for Bryant Ranch Elementary, Travis Ranch Middle, and Yorba Linda High School.
Hurry, you do not want to miss this rare opportunity!
Location
State CA
County Orange
Area 85 - Yorba Linda
Rooms
Main Level Bedrooms 1
Interior
Interior Features Wet Bar, Built-in Features, Ceiling Fan(s), Cathedral Ceiling(s), Central Vacuum, Separate/Formal Dining Room, Eat-in Kitchen, High Ceilings, Pantry, Quartz Counters, Recessed Lighting, Bedroom on Main Level, Primary Suite, Walk-In Pantry, Walk-In Closet(s)
Heating Central
Cooling Central Air
Flooring Carpet, Tile, Vinyl
Fireplaces Type Family Room, Gas, Living Room
Fireplace Yes
Appliance 6 Burner Stove, Double Oven, Dishwasher, Gas Cooktop, Gas Oven, Range Hood
Laundry Inside, Laundry Room
Exterior
Exterior Feature Barbecue, Rain Gutters
Garage Concrete, Door-Multi, Garage, Paved, RV Gated, RV Access/Parking
Garage Spaces 3.0
Garage Description 3.0
Fence Block, Wrought Iron
Pool In Ground, Private
Community Features Biking, Curbs, Storm Drain(s), Street Lights, Suburban, Sidewalks, Park
Utilities Available Electricity Connected, Natural Gas Connected, Sewer Connected, Water Connected
View Y/N Yes
View Park/Greenbelt, Mountain(s)
Porch Deck, Patio
Parking Type Concrete, Door-Multi, Garage, Paved, RV Gated, RV Access/Parking
Attached Garage Yes
Total Parking Spaces 3
Private Pool Yes
Building
Lot Description Near Park, Sprinkler System, Yard
Story 2
Entry Level Two
Sewer Public Sewer
Water Public
Level or Stories Two
New Construction No
Construction Status Turnkey
Schools
High Schools Yorba Linda
School District Placentia-Yorba Linda Unified
Others
Senior Community No
Tax ID 35338309
Acceptable Financing Cash, Conventional, FHA, VA Loan
Listing Terms Cash, Conventional, FHA, VA Loan
Financing Conventional
Special Listing Condition Standard
Read Less Info
Want to know what your home might be worth? Contact us for a FREE valuation!

Our team is ready to help you sell your home for the highest possible price ASAP

Bought with Haixia Bian • Harvest Realty Development
GET MORE INFORMATION

REALTOR® | Lic# DRE# 01871452





