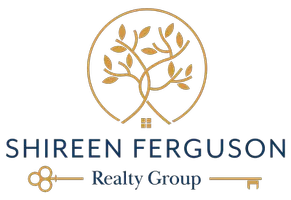$1,725,000
$1,749,000
1.4%For more information regarding the value of a property, please contact us for a free consultation.
4 Beds
3 Baths
3,069 SqFt
SOLD DATE : 07/25/2024
Key Details
Sold Price $1,725,000
Property Type Single Family Home
Sub Type Single Family Residence
Listing Status Sold
Purchase Type For Sale
Square Footage 3,069 sqft
Price per Sqft $562
Subdivision Classics (Clas)
MLS Listing ID OC24113001
Sold Date 07/25/24
Bedrooms 4
Full Baths 3
Condo Fees $312
HOA Fees $312/mo
HOA Y/N Yes
Year Built 1995
Lot Size 9,073 Sqft
Property Description
Welcome to the luxurious and exclusive guard gated community of Coto de Caza! This remarkable home offers the perfect opportunity for those eager to experience an ideal lifestyle in their dream home. Coto de Caza is renowned for its guard gated community, top-notch amenities, and exclusive atmosphere, making it an ideal choice for those seeking security, privacy, and a luxurious lifestyle. Located on a single loaded street, the home offers safety, serenity and beautiful mountain views. With a generous 9,075 square foot lot, the backyard has plenty of space for relaxing or entertaining and is large enough to add a pool if desired. As you step inside the door, you’re immediately greeted by a grand foyer composed of soaring ceilings and high windows, filling the space with an abundance of natural light and initiating an inviting atmosphere that flows throughout the house. The entrance effortlessly leads to the open dining room and a beautiful staircase ascending to the upper level. As you wander further into the residence, you greet the recently updated kitchen, designed with white cabinets, light countertops, and gray tile accents. Transitioning seamlessly from the open kitchen is the family and living room, highlighted by a cozy fireplace, ideal for gatherings and relaxation. Upstairs, a large bonus room with outstanding views offers an ideal area for an office, play room, exercise retreat etc. The primary suite is a true highlight. Including its own fireplace, the room showcases beautiful views and provides a comfortable and serene space to unwind. The ensuite bath features a walk in shower, separate tub and large walk-in closet. Additional bedrooms provide flexible options, whether used for family, guests, or a home office. Property was repiped approx 5 yrs ago. This home presents a rare opportunity to create an ideal living experience in one of Southern California's most coveted locations.
Location
State CA
County Orange
Area Cc - Coto De Caza
Interior
Interior Features Breakfast Bar, Breakfast Area, Separate/Formal Dining Room, All Bedrooms Up, Bedroom on Main Level, Walk-In Pantry
Heating Central
Cooling Central Air
Flooring Carpet, Laminate
Fireplaces Type Family Room, Primary Bedroom
Fireplace Yes
Appliance Dishwasher, Gas Oven
Laundry Inside, Laundry Room
Exterior
Garage Spaces 3.0
Garage Description 3.0
Pool None
Community Features Biking, Curbs, Horse Trails, Sidewalks, Gated
Utilities Available Cable Available, Electricity Connected, Natural Gas Connected, Sewer Connected, Water Connected
Amenities Available Dog Park, Outdoor Cooking Area, Barbecue, Picnic Area, Guard
View Y/N Yes
View Hills, Mountain(s)
Porch Rear Porch, Front Porch, Open, Patio
Attached Garage Yes
Total Parking Spaces 3
Private Pool No
Building
Lot Description 0-1 Unit/Acre, Back Yard, Front Yard, Garden
Story 2
Entry Level Two
Sewer Public Sewer
Water Public
Level or Stories Two
New Construction No
Schools
School District Capistrano Unified
Others
HOA Name CZ Masters
Senior Community No
Tax ID 77810126
Security Features Carbon Monoxide Detector(s),Fire Detection System,Gated with Guard,Gated Community,Gated with Attendant,24 Hour Security,Smoke Detector(s)
Acceptable Financing Cash to New Loan
Horse Feature Riding Trail
Listing Terms Cash to New Loan
Financing Cash to New Loan
Special Listing Condition Standard
Read Less Info
Want to know what your home might be worth? Contact us for a FREE valuation!

Our team is ready to help you sell your home for the highest possible price ASAP

Bought with Flo Bullock • Bullock Russell RE Services
GET MORE INFORMATION

REALTOR® | Lic# DRE# 01871452






