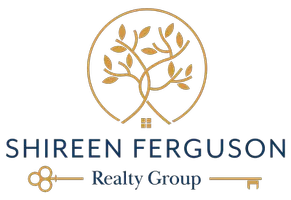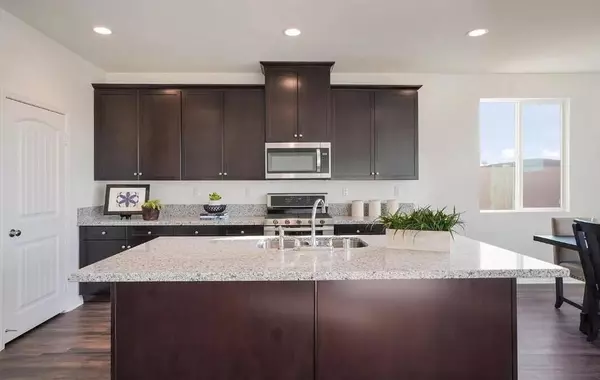$570,000
$585,000
2.6%For more information regarding the value of a property, please contact us for a free consultation.
4 Beds
3 Baths
2,401 SqFt
SOLD DATE : 12/19/2024
Key Details
Sold Price $570,000
Property Type Single Family Home
Sub Type Single Family Residence
Listing Status Sold
Purchase Type For Sale
Square Footage 2,401 sqft
Price per Sqft $237
Subdivision Not Applicable-1
MLS Listing ID 219114045DA
Sold Date 12/19/24
Bedrooms 4
Full Baths 2
Half Baths 1
Condo Fees $137
HOA Fees $137/mo
HOA Y/N Yes
Year Built 2019
Lot Size 9,583 Sqft
Property Description
This spacious four bedroom single level home is located in the highly desirable gated Olivewood community and is a great find for those who need a little more space. The expansive Great Room open to kitchen and dining is ideal for family gatherings. The kitchen island includes a double stainless steel sink, granite counter top, dishwasher and Shaker style cabinets. Deep walk-in pantry includes plenty of shelf space for additional storage. Private master bedroom with bath including generous linen cabinet, large walk-in shower, dual sink vanity, enclosed water closet and walk-in closet. Two of the three spacious bedrooms have walk in closets. Conveniently located laundry and linen as you enter from the garage. Energy efficient appliances, tankless water heater, LED lighting, and paid solar are included. The house is built on a more desirable lot with no neighbor facing the backyard on the West side. Current owner has a loan with interest rate of 2.25% which may be assumable if buyer qualifies for a VA loan. The community offers two pools and a recreational area conveniently located very close to the property.
Location
State CA
County Riverside
Area 263 - Banning/Beaumont/Cherry Valley
Interior
Heating Forced Air
Flooring Carpet, Laminate
Fireplace No
Exterior
Parking Features Driveway, Garage, Garage Door Opener
Garage Spaces 2.0
Garage Description 2.0
Fence Vinyl, Wrought Iron
Community Features Gated
Amenities Available Maintenance Grounds, Barbecue, Picnic Area
View Y/N Yes
View Desert, Mountain(s), Panoramic
Attached Garage Yes
Total Parking Spaces 7
Private Pool No
Building
Lot Description Sprinkler System
Story 1
Entry Level One
Level or Stories One
New Construction No
Others
Senior Community No
Tax ID 414380024
Security Features Security Gate,Gated Community,24 Hour Security
Acceptable Financing Cash, Conventional, Cal Vet Loan, 1031 Exchange, FHA, VA Loan
Listing Terms Cash, Conventional, Cal Vet Loan, 1031 Exchange, FHA, VA Loan
Financing VA
Special Listing Condition Standard
Read Less Info
Want to know what your home might be worth? Contact us for a FREE valuation!

Our team is ready to help you sell your home for the highest possible price ASAP

Bought with Nicu Cocione • Nicu Cocione, Broker
GET MORE INFORMATION

REALTOR® | Lic# DRE# 01871452






